
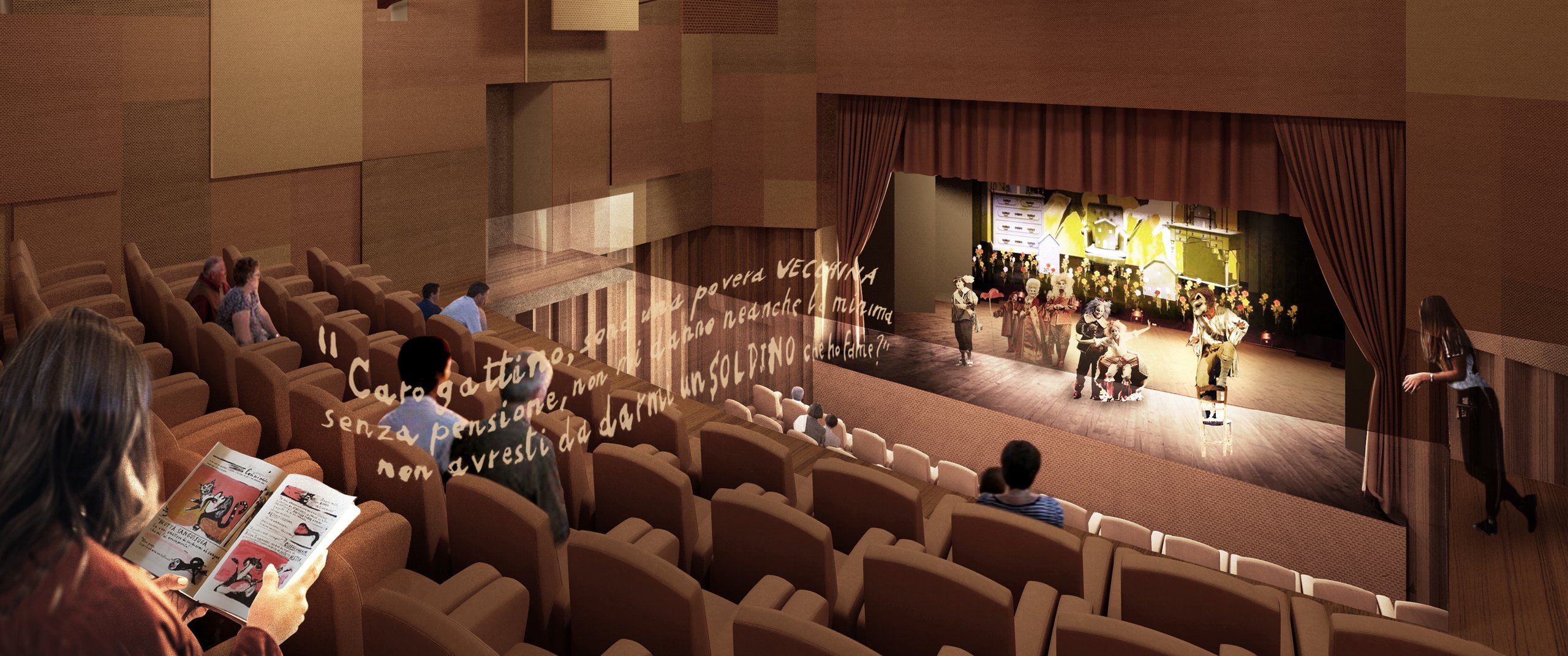

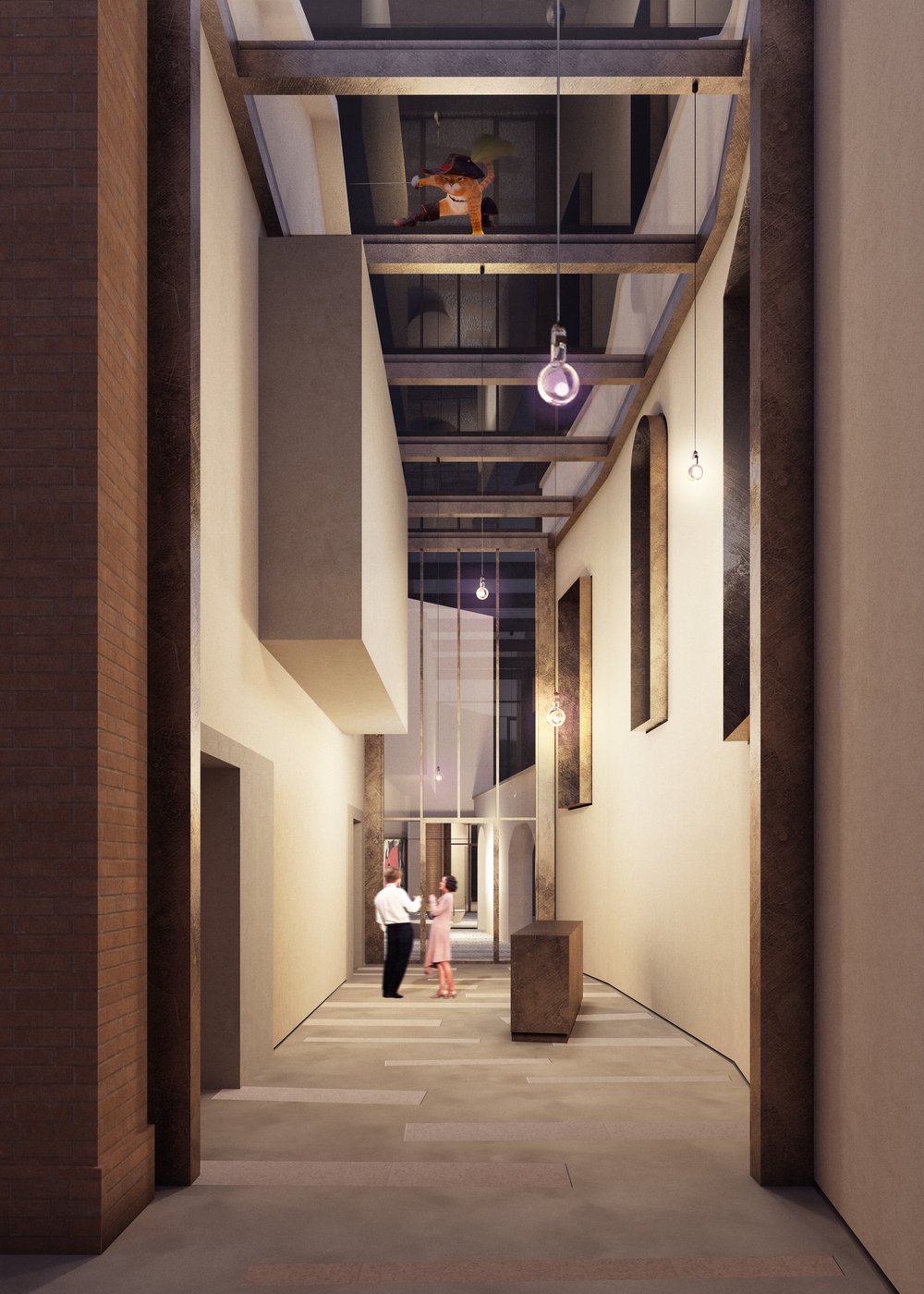
The redevelopment project of the former Sant’Orsola Theater constitutes a crucial piece of a broader mosaic aimed at the overall revitalization of the historic centre of Chiari. Within the framework of urban regeneration, the new cultural hub becomes a place for meetings and gatherings, a community space, a generator of culture, and an identity element for the city. The redefinition of abandoned or underutilized spaces through redevelopment interventions transforms them into attractive hubs essential for reconnecting the surrounding urban fabric. From the analysis of the existing volumetrics, it became evident that the building complex does not interact with its surroundings. The main façade facing Vicolo Pace conceals the building's volume and internal courtyard, perceived as a silent stage set hiding a "dormant space," introverted yet not devoid of charm.
The design concept aims to restore the complex's dialogue with the surrounding built fabric by making the city façade fully accessible and revitalizing the internal courtyard into an open-air public space. Preserving the entire street-facing façade and respecting historical signs and layers is a primary focus. Therefore, preserving the theatre's volume almost intact through conservative restoration that retains its character is essential. The hall's external façades, brick pilasters, a roof cornice, and wooden and iron trusses bear witness to a recovery that respectfully honours the past. The façade opens like a curtain onto a stage, welcoming the highlights of the glass urban graft, intriguing without fully revealing its contents. The new glass structure becomes the centrepiece, breaking into multiple elements extending from the main façade overlooking Vicolo Pace, flooding it with light and inviting passersby to enter and enjoy the spectacle of a renewed cultural venue.
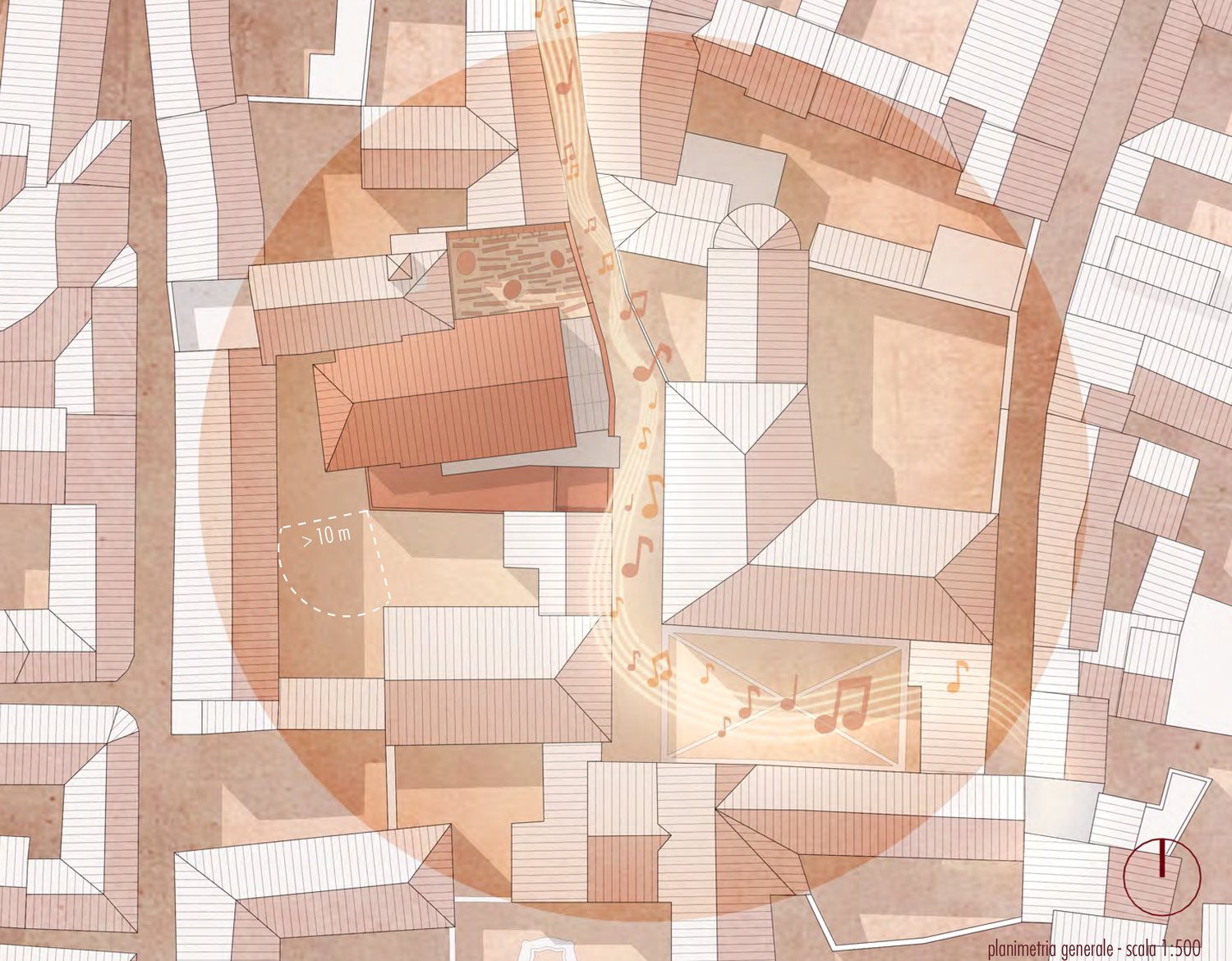
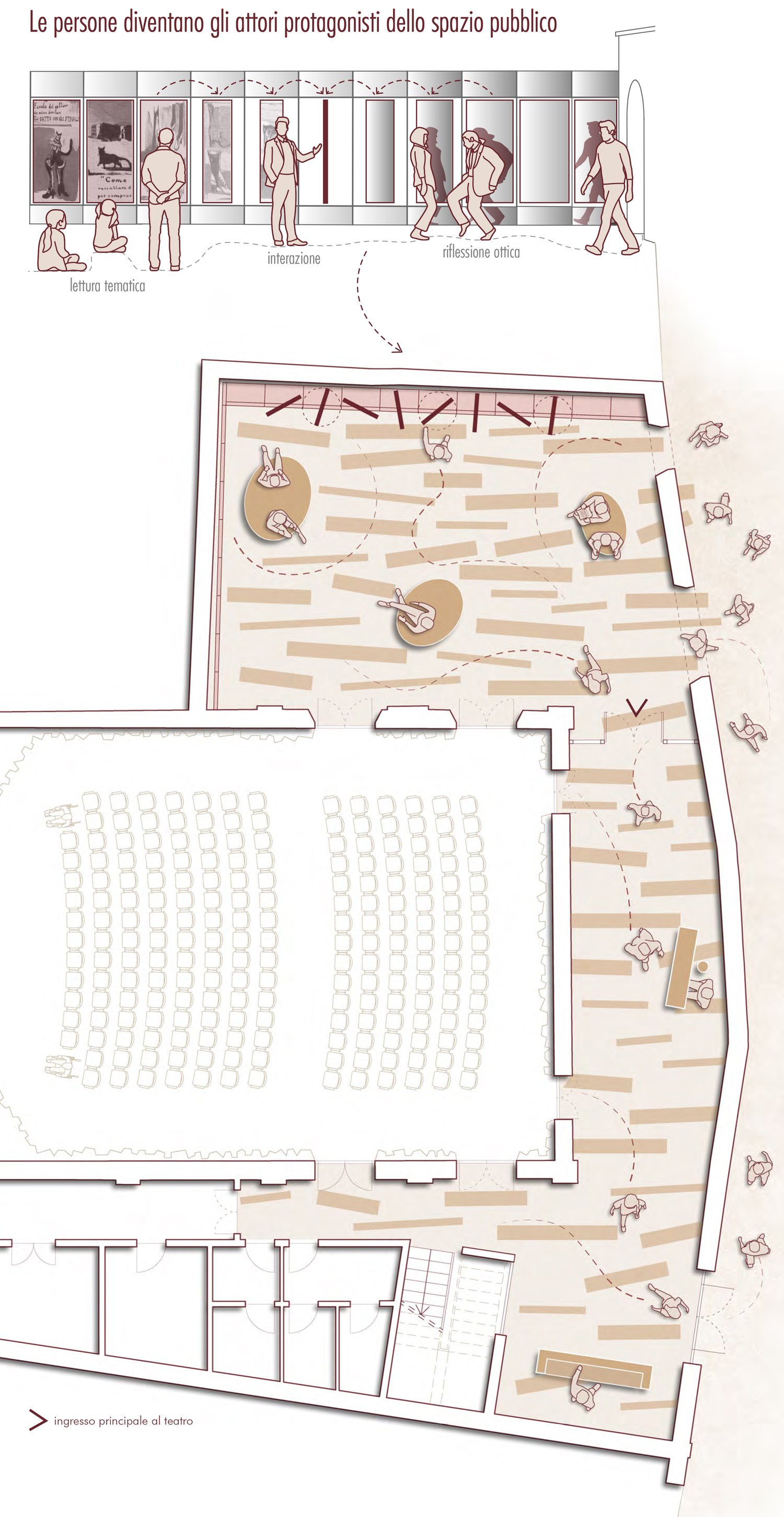
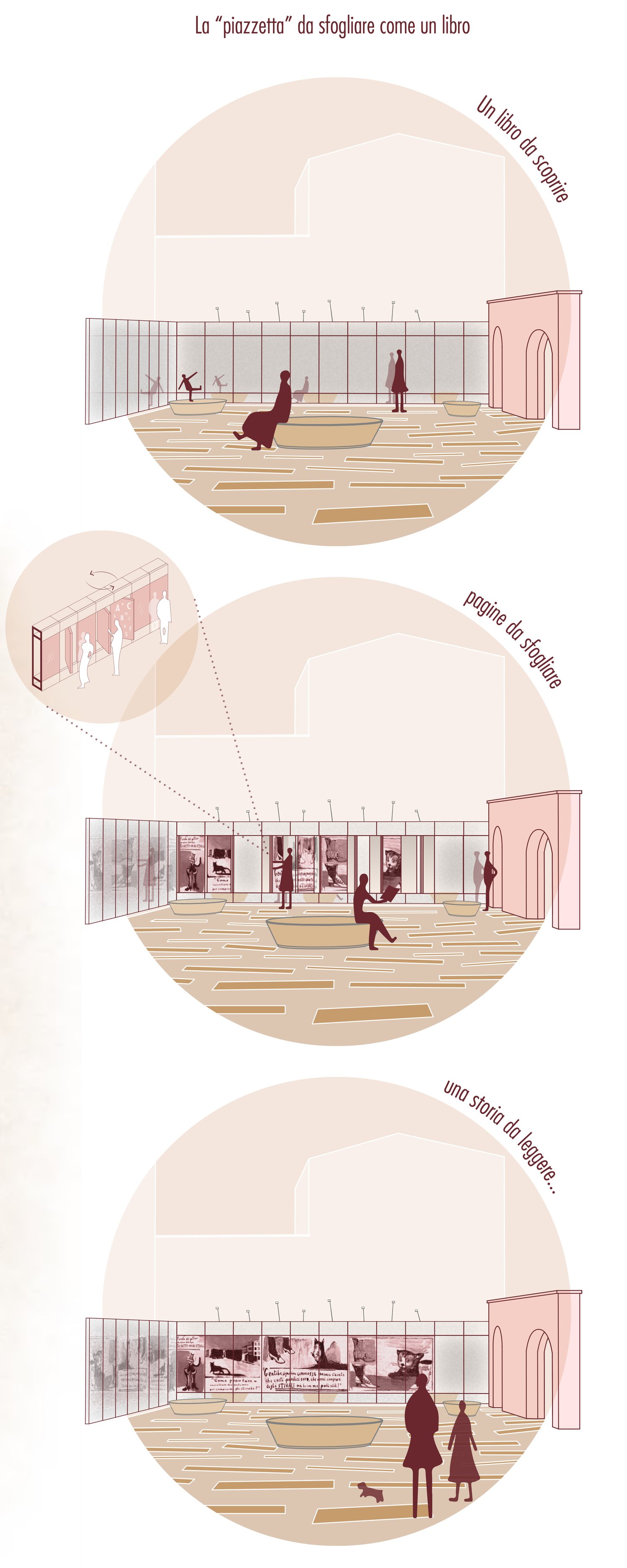
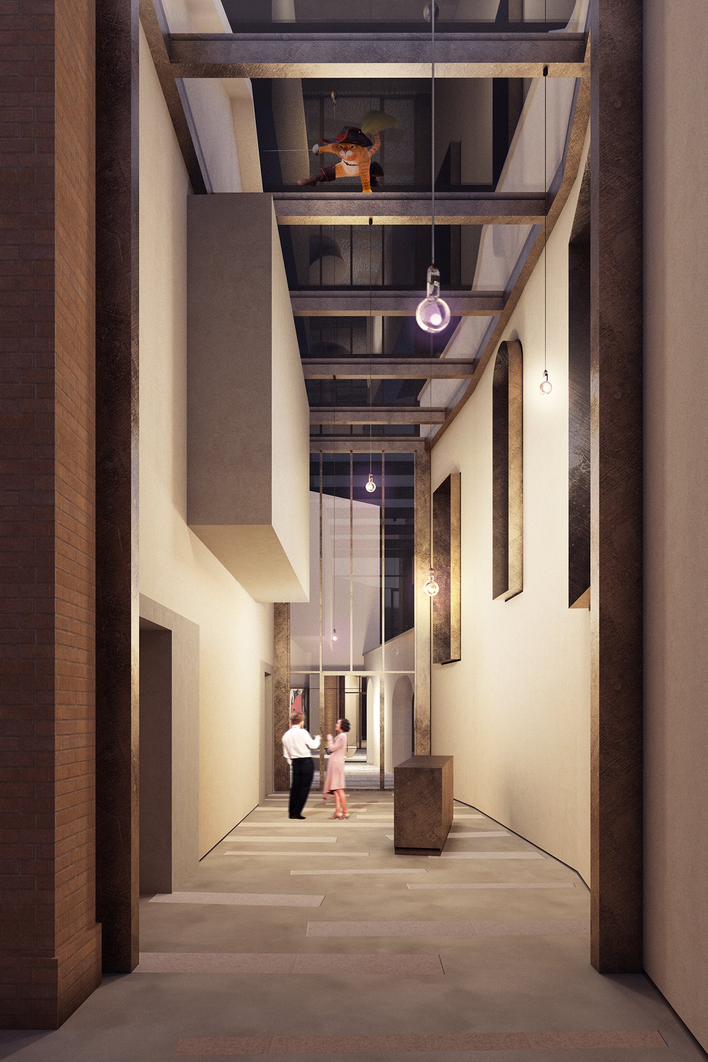
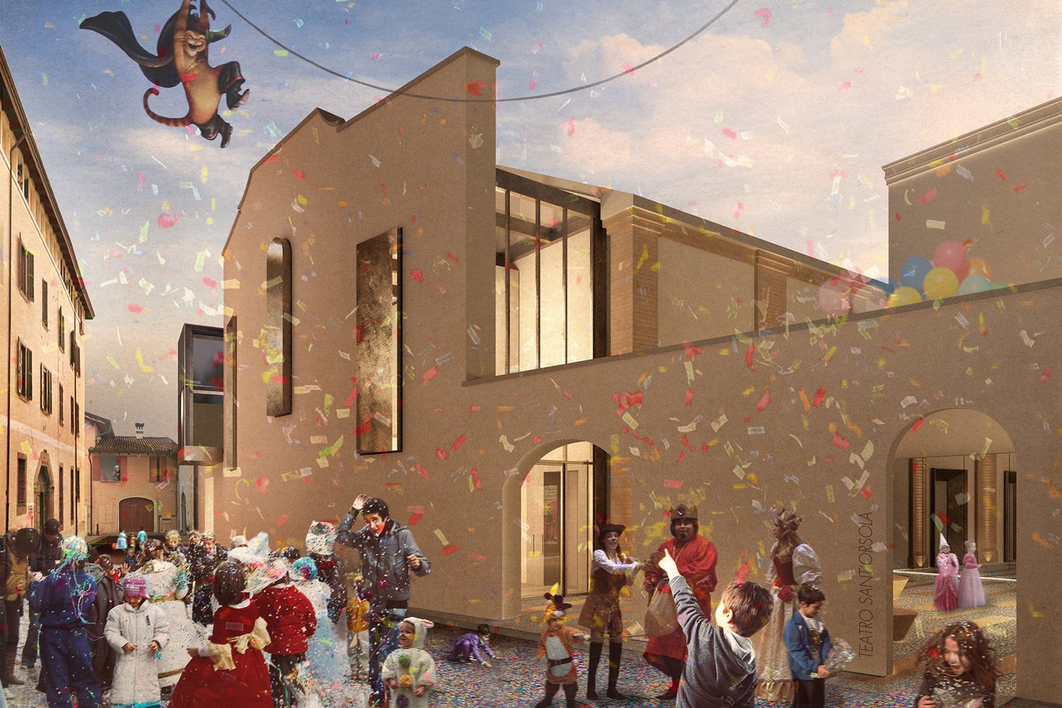
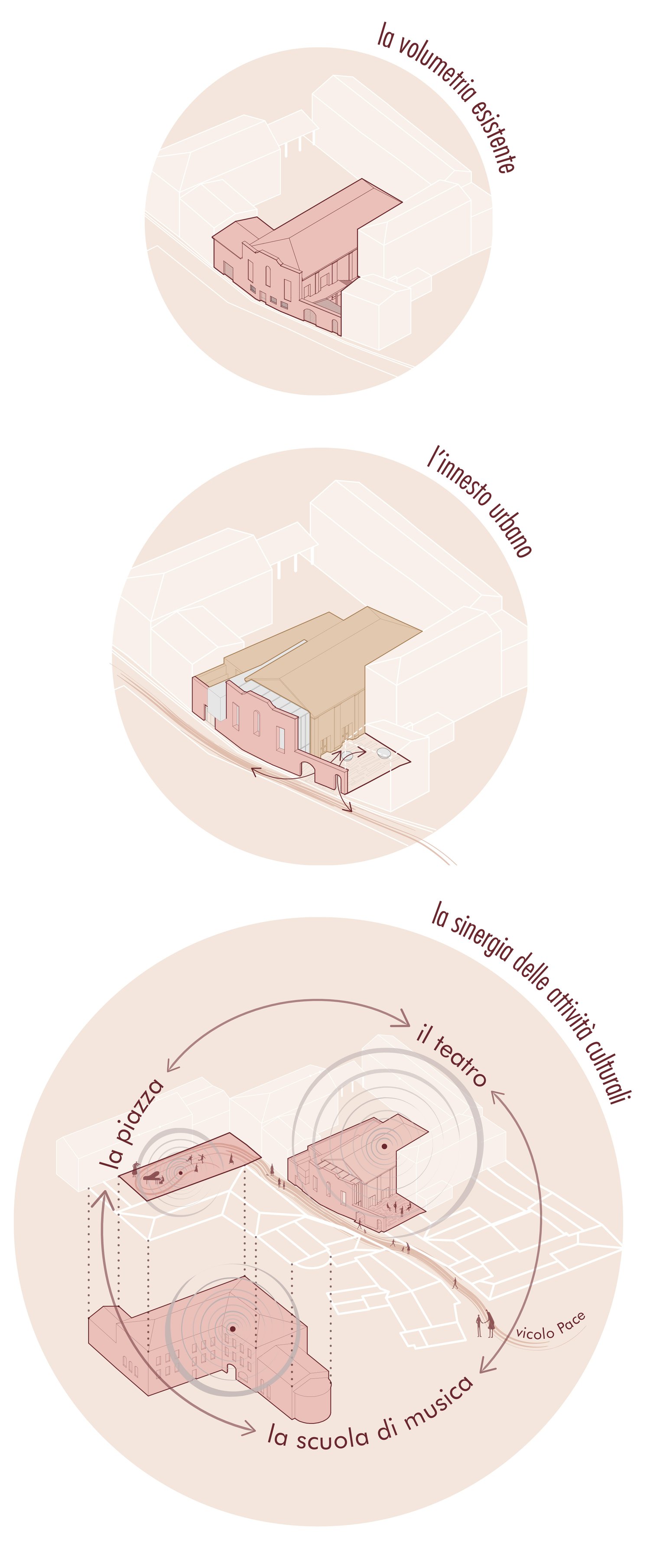
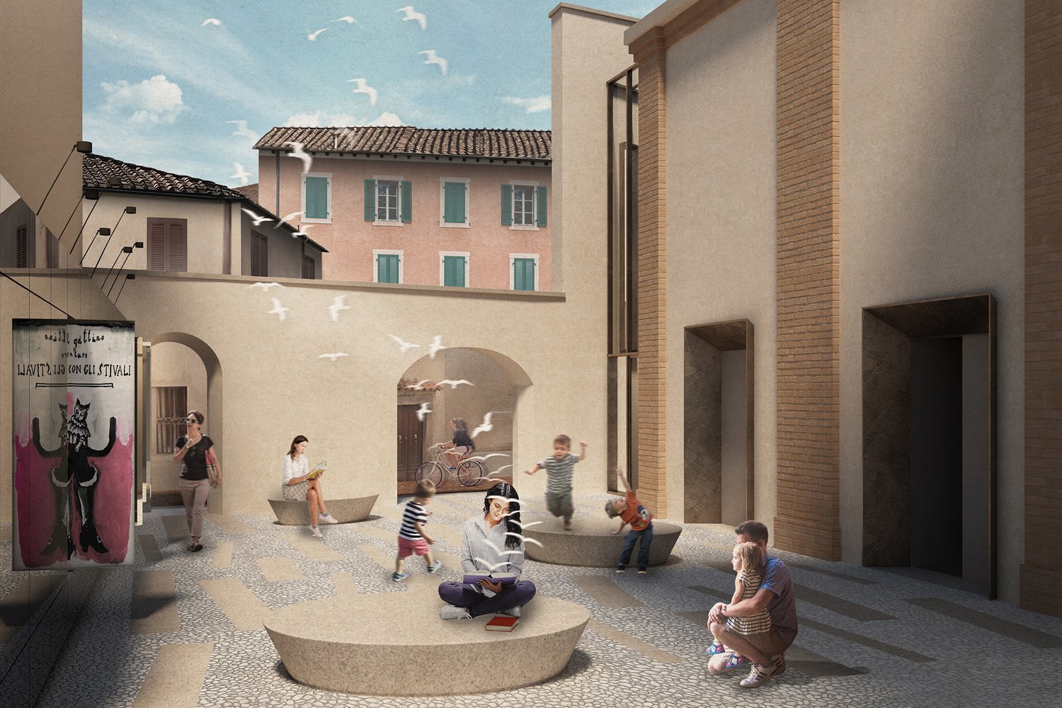
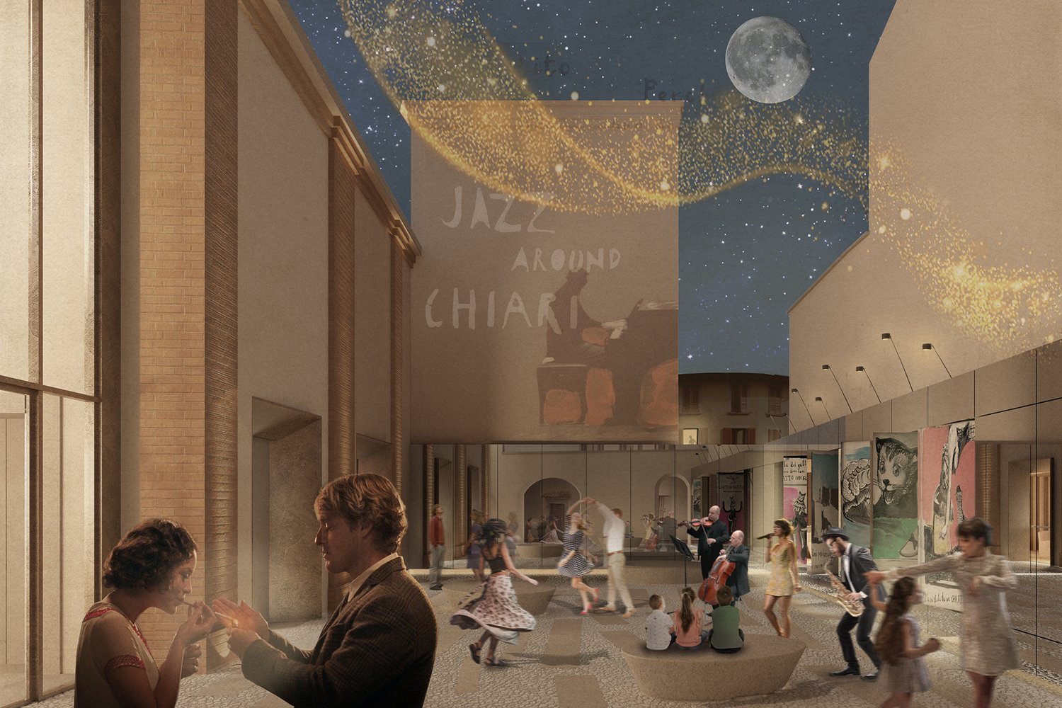
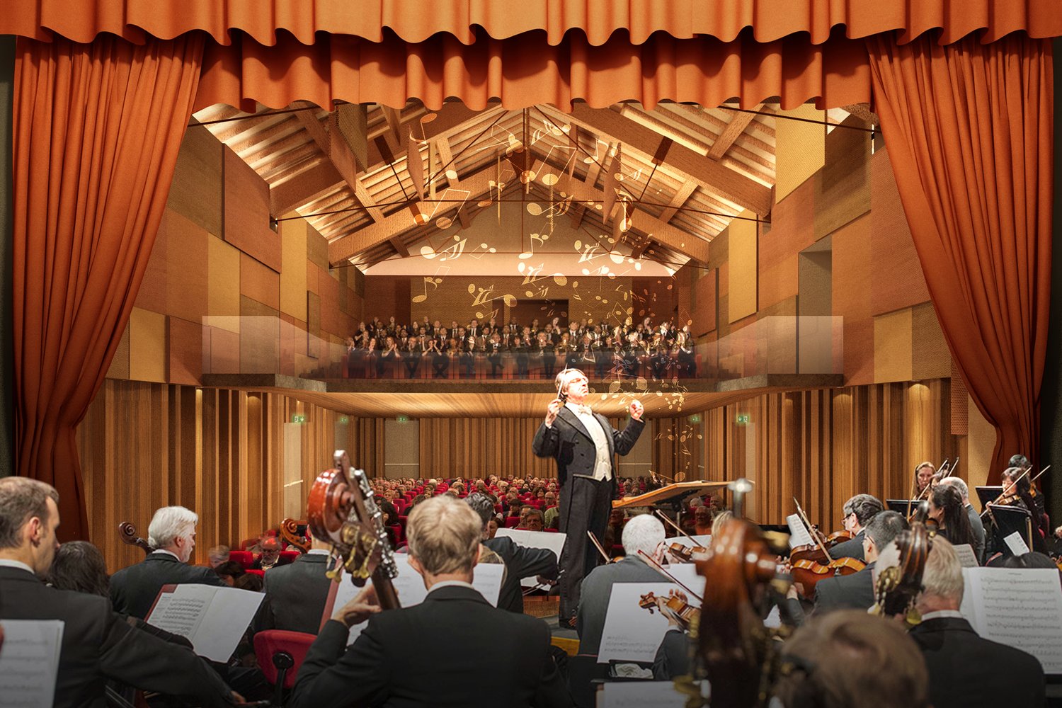
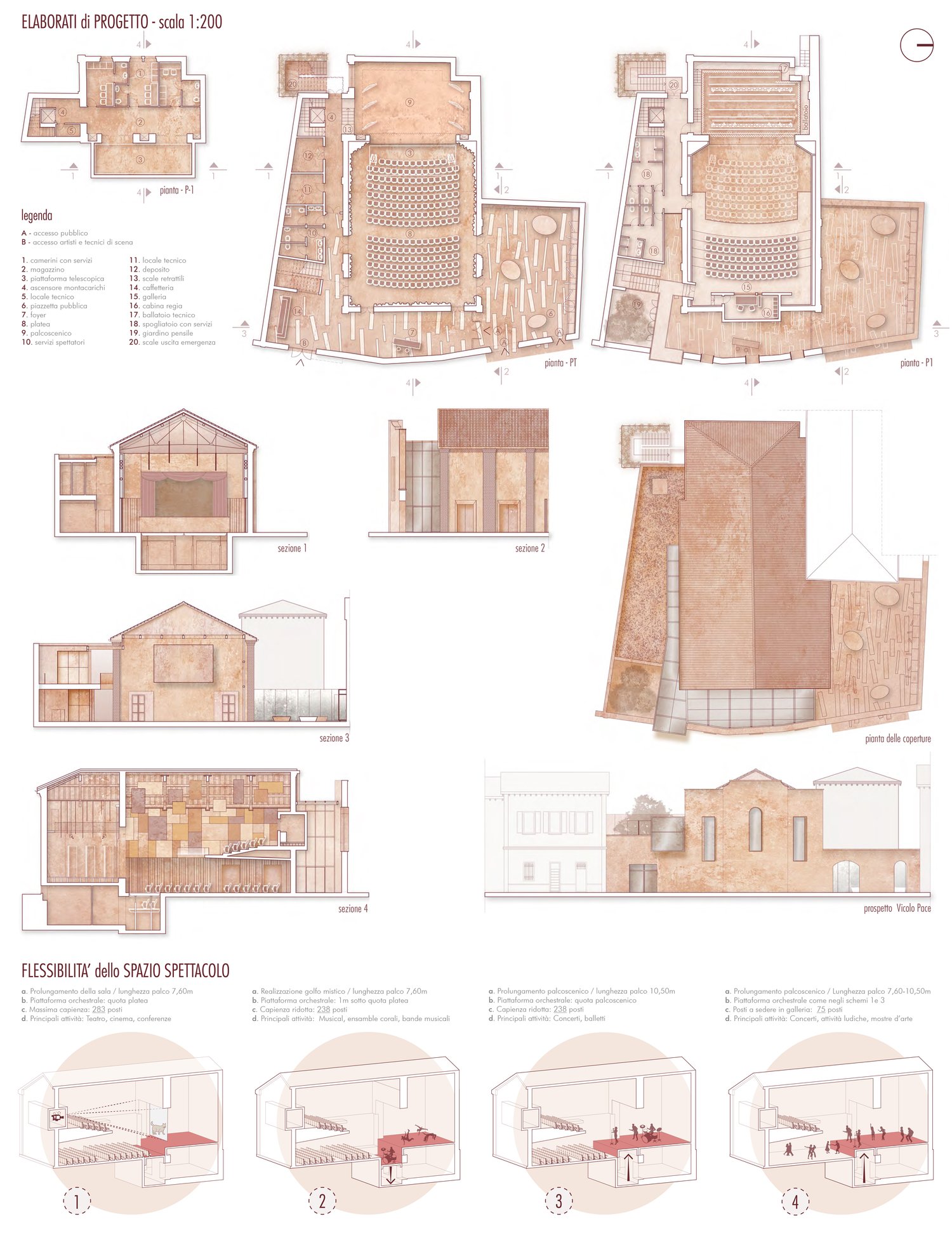
The redevelopment project of the former Sant’Orsola Theater constitutes a crucial piece of a broader mosaic aimed at the overall revitalization of the historic centre of Chiari. Within the framework of urban regeneration, the new cultural hub becomes a place for meetings and gatherings, a community space, a generator of culture, and an identity element for the city. The redefinition of abandoned or underutilized spaces through redevelopment interventions transforms them into attractive hubs essential for reconnecting the surrounding urban fabric. From the analysis of the existing volumetrics, it became evident that the building complex does not interact with its surroundings. The main façade facing Vicolo Pace conceals the building's volume and internal courtyard, perceived as a silent stage set hiding a "dormant space," introverted yet not devoid of charm.
The design concept aims to restore the complex's dialogue with the surrounding built fabric by making the city façade fully accessible and revitalizing the internal courtyard into an open-air public space. Preserving the entire street-facing façade and respecting historical signs and layers is a primary focus. Therefore, preserving the theatre's volume almost intact through conservative restoration that retains its character is essential. The hall's external façades, brick pilasters, a roof cornice, and wooden and iron trusses bear witness to a recovery that respectfully honours the past. The façade opens like a curtain onto a stage, welcoming the highlights of the glass urban graft, intriguing without fully revealing its contents. The new glass structure becomes the centrepiece, breaking into multiple elements extending from the main façade overlooking Vicolo Pace, flooding it with light and inviting passersby to enter and enjoy the spectacle of a renewed cultural venue.










