
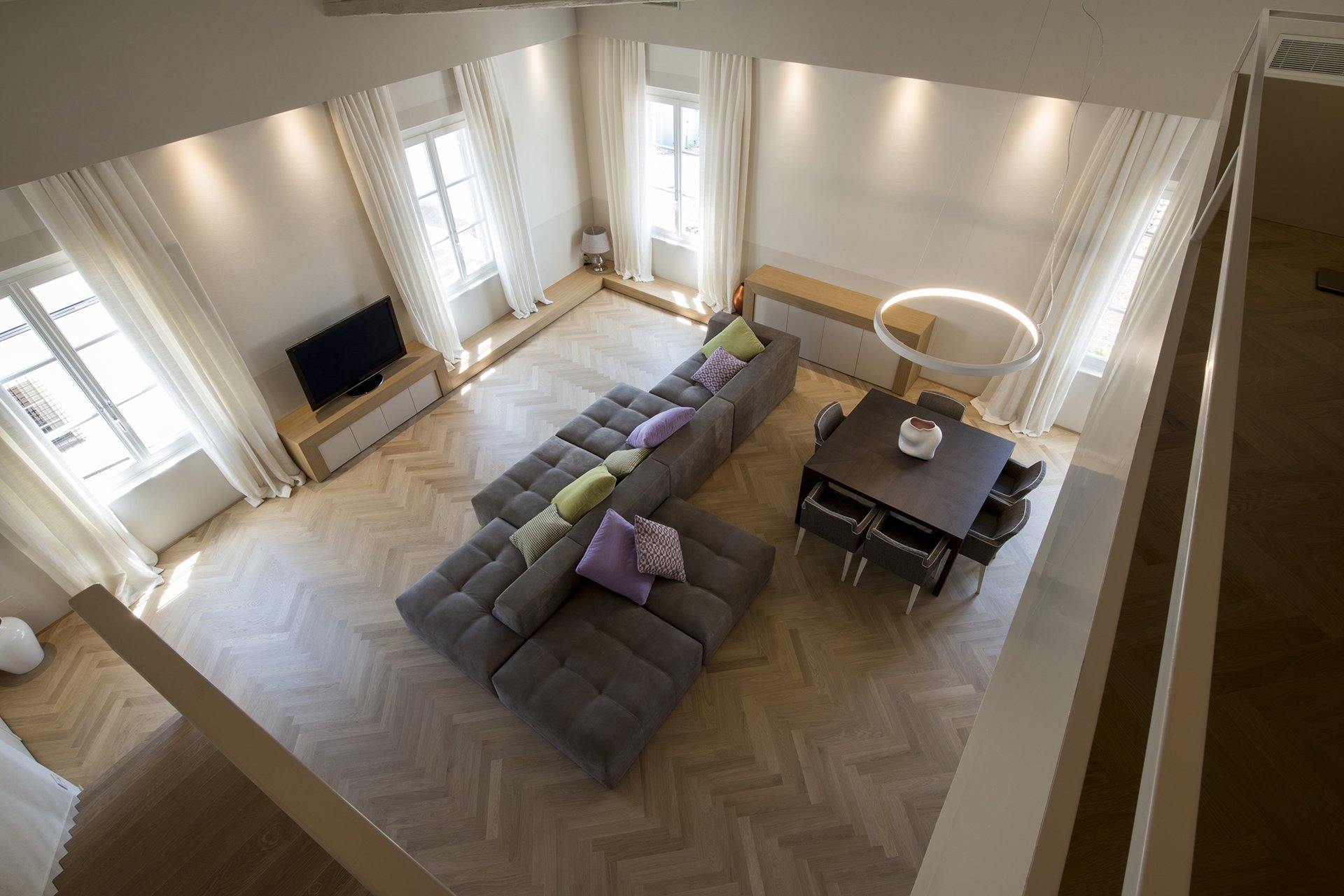

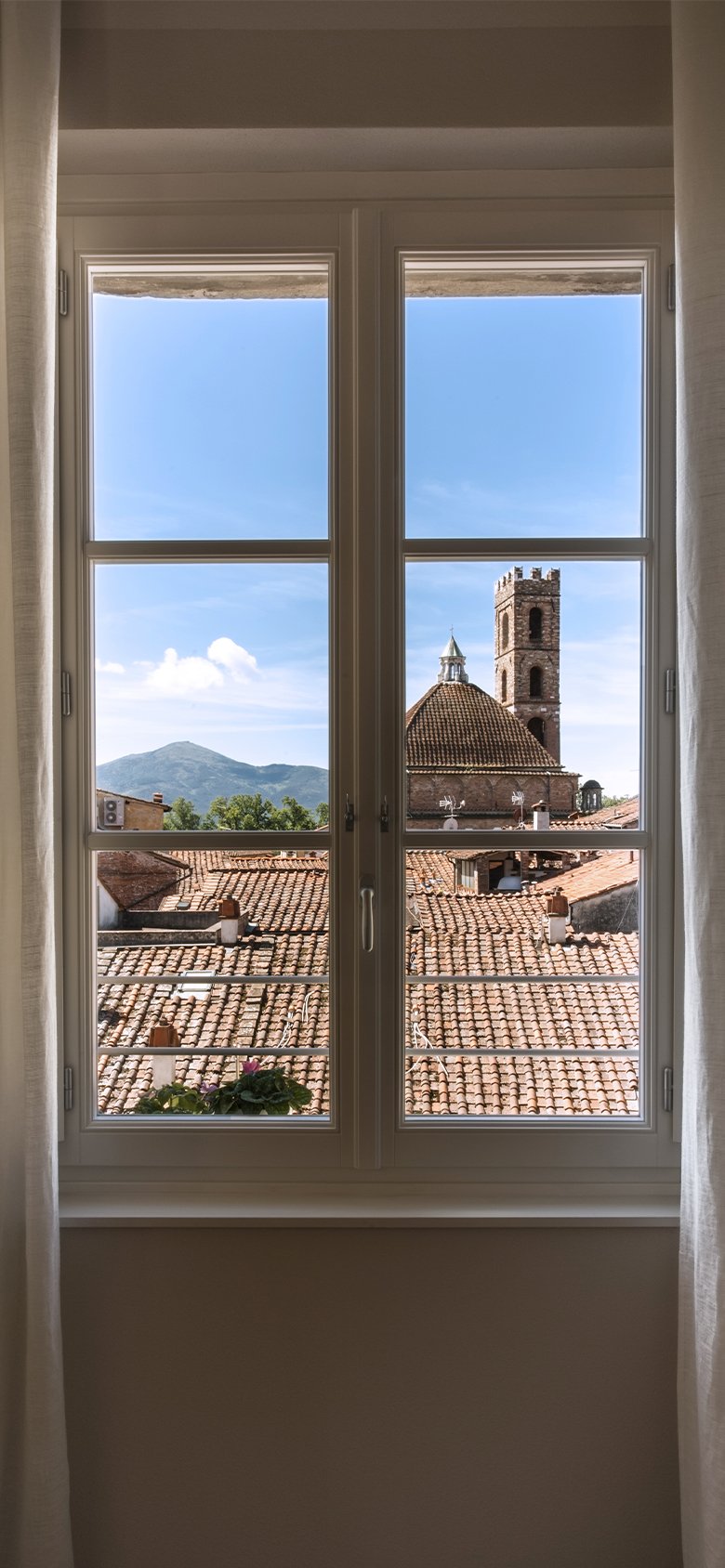
Overlooking the roofs of Lucca, on the fourth and last floor of an important residence in the historic center of the city, there is an apartment where the light permeates every corner and the gaze is left free to run undisturbed.
You access the living area, that includes the family room and the dining area, characterized by the presence of custom-designed furniture and the massive fireplace element made with typical materials of local architecture (stone and iron), but reinterpreted in a contemporary way .
The particular geometry of the roof, made with chestnut beams, has been brought to light by eliminating the false ceiling that hid them and their recovery was driven by the desire to leave the flaws, the ventures and the imperfections of the wooden elements visible, as the result of time passing.
On the living room there is a mezzanine, accessible through an iron staircase with a light and modern design, on which there is a built-in bookcase that constitutes the entrance portal to the lounge and relaxation area created in the attic.
The sleeping area, separated from the rest of the apartment by double-hinged wooden doors with classic 'Tuscan' motif, saved and integrated into the project, is located in the heart of the apartment. If the world of the teenager of the family finds space in the west wing, with dedicated services and a loft area that welcomes the bed, to the east end, through a long walk-in closet room, you access the master bedroom lit by nothing but the moon.
Even the systems, have been designed and integrated into the planned space: the heating is on the floor and the conditioning is concealed by the false ceiling.
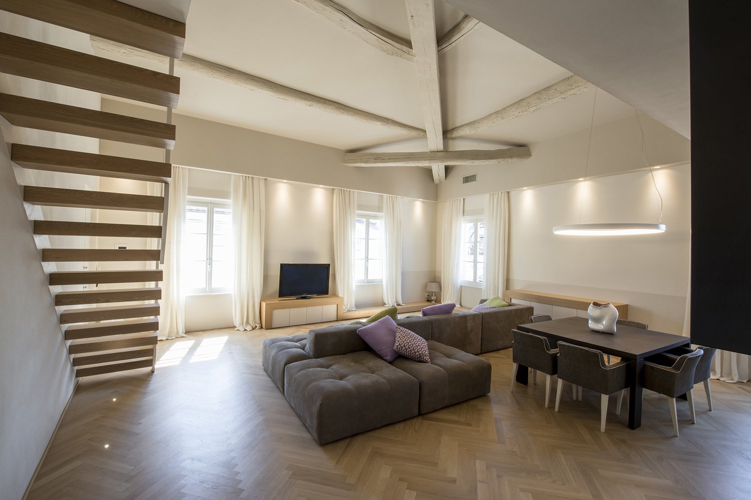
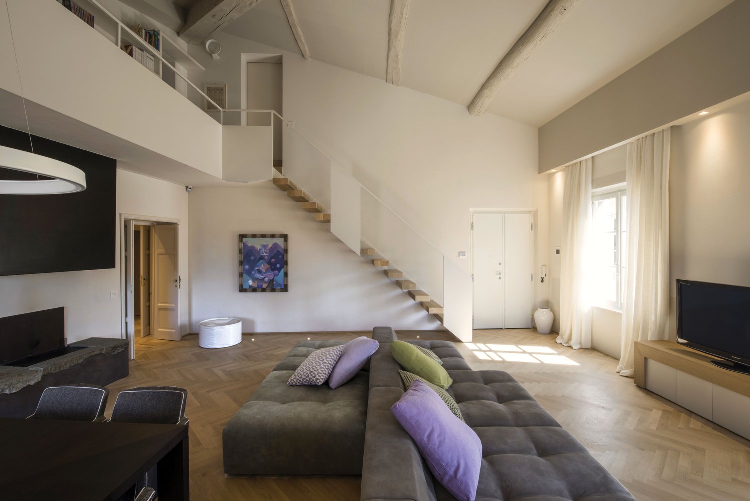
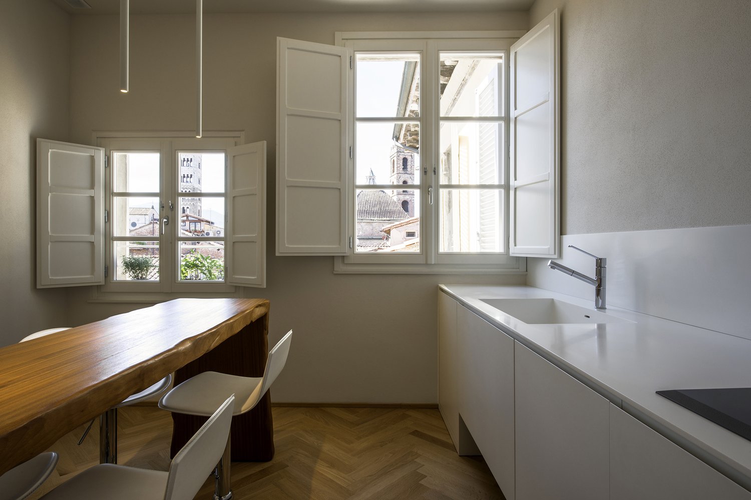
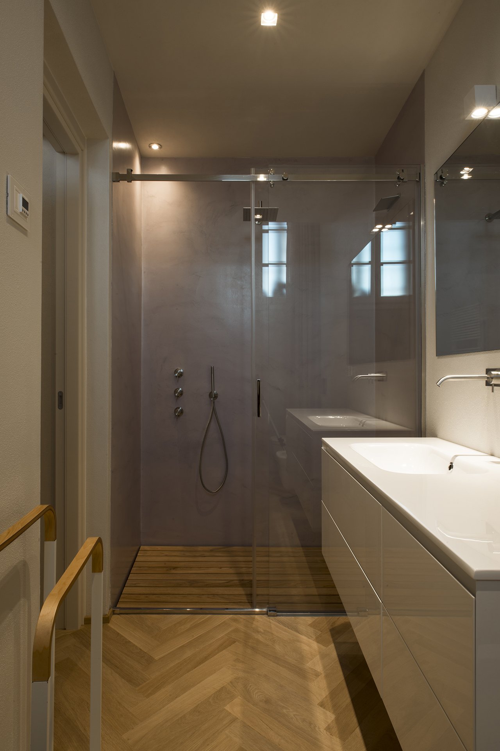
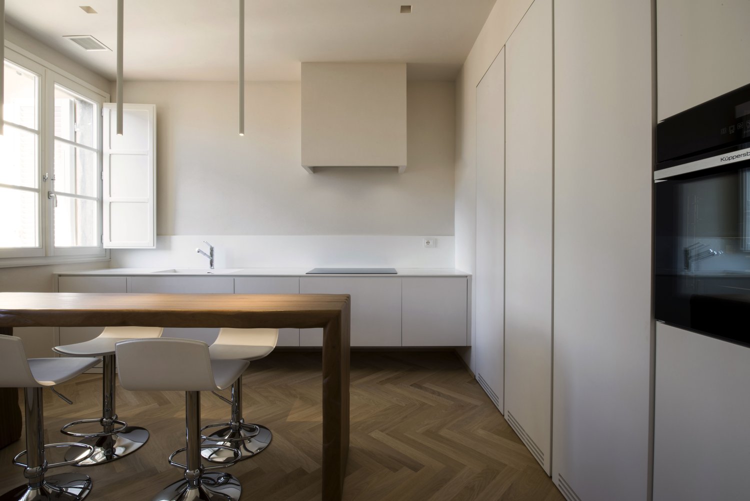
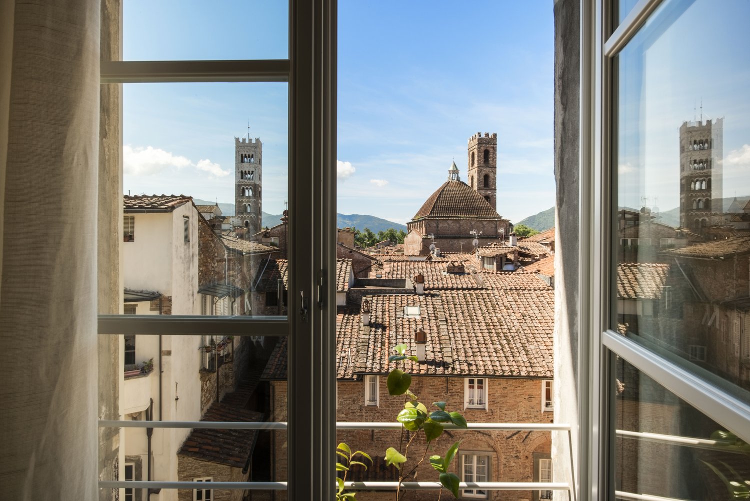
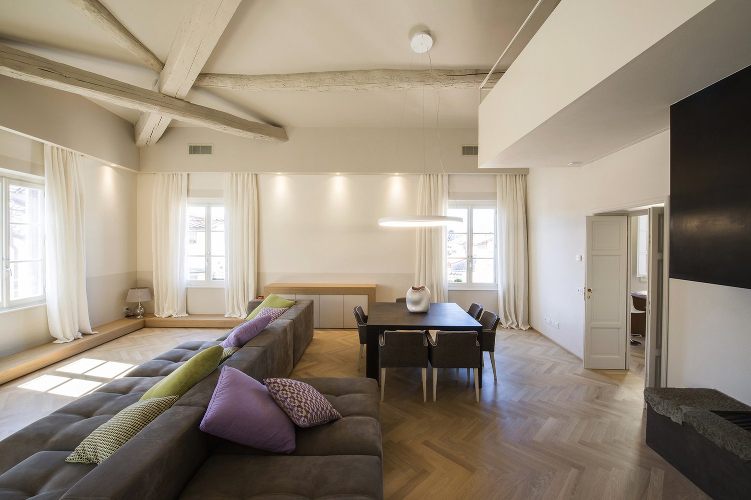
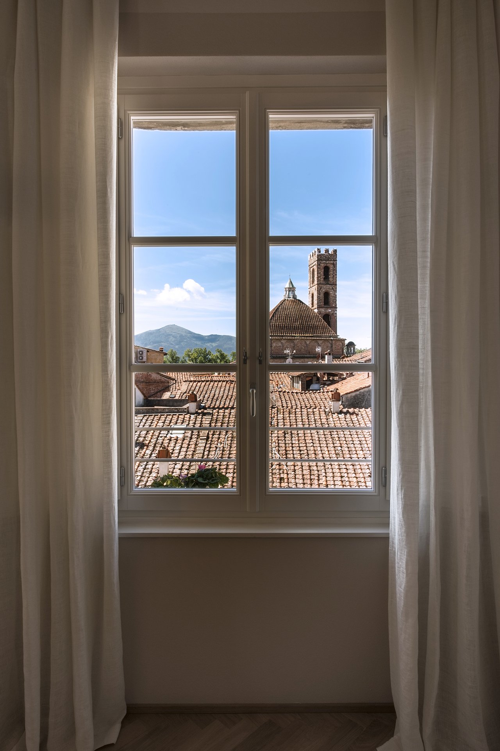
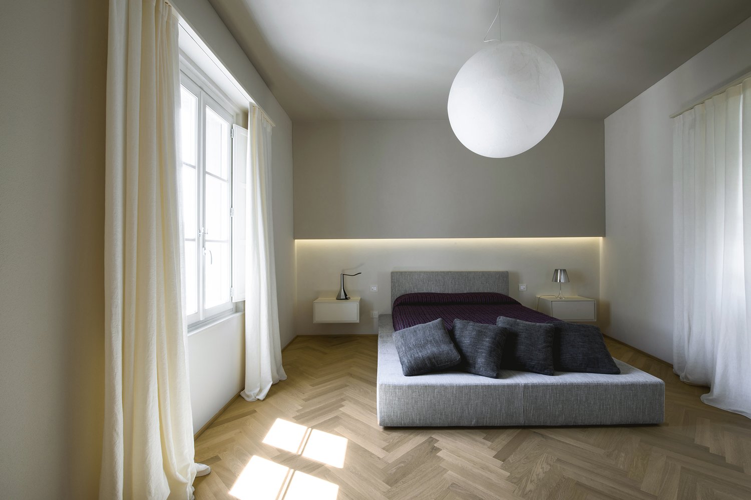
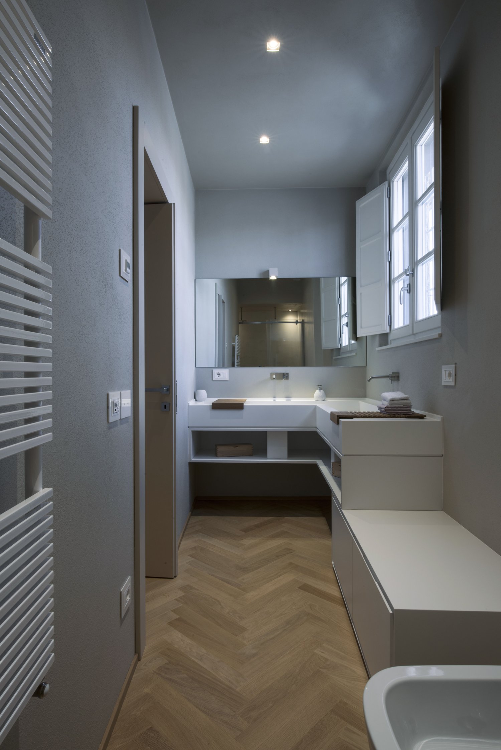
Overlooking the roofs of Lucca, on the fourth and last floor of an important residence in the historic center of the city, there is an apartment where the light permeates every corner and the gaze is left free to run undisturbed.
You access the living area, that includes the family room and the dining area, characterized by the presence of custom-designed furniture and the massive fireplace element made with typical materials of local architecture (stone and iron), but reinterpreted in a contemporary way .
The particular geometry of the roof, made with chestnut beams, has been brought to light by eliminating the false ceiling that hid them and their recovery was driven by the desire to leave the flaws, the ventures and the imperfections of the wooden elements visible, as the result of time passing.
On the living room there is a mezzanine, accessible through an iron staircase with a light and modern design, on which there is a built-in bookcase that constitutes the entrance portal to the lounge and relaxation area created in the attic.
The sleeping area, separated from the rest of the apartment by double-hinged wooden doors with classic 'Tuscan' motif, saved and integrated into the project, is located in the heart of the apartment. If the world of the teenager of the family finds space in the west wing, with dedicated services and a loft area that welcomes the bed, to the east end, through a long walk-in closet room, you access the master bedroom lit by nothing but the moon.
Even the systems, have been designed and integrated into the planned space: the heating is on the floor and the conditioning is concealed by the false ceiling.










