
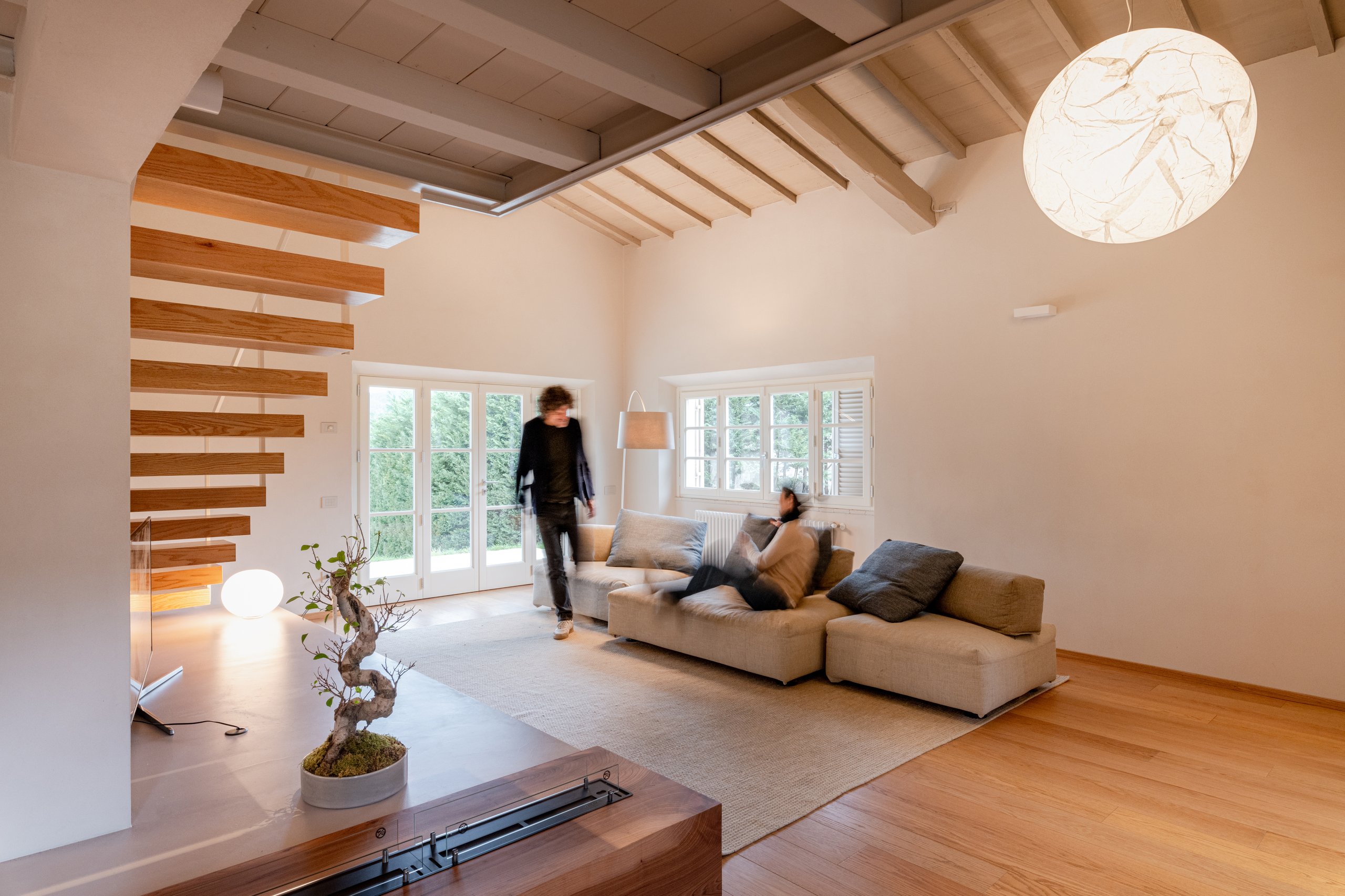

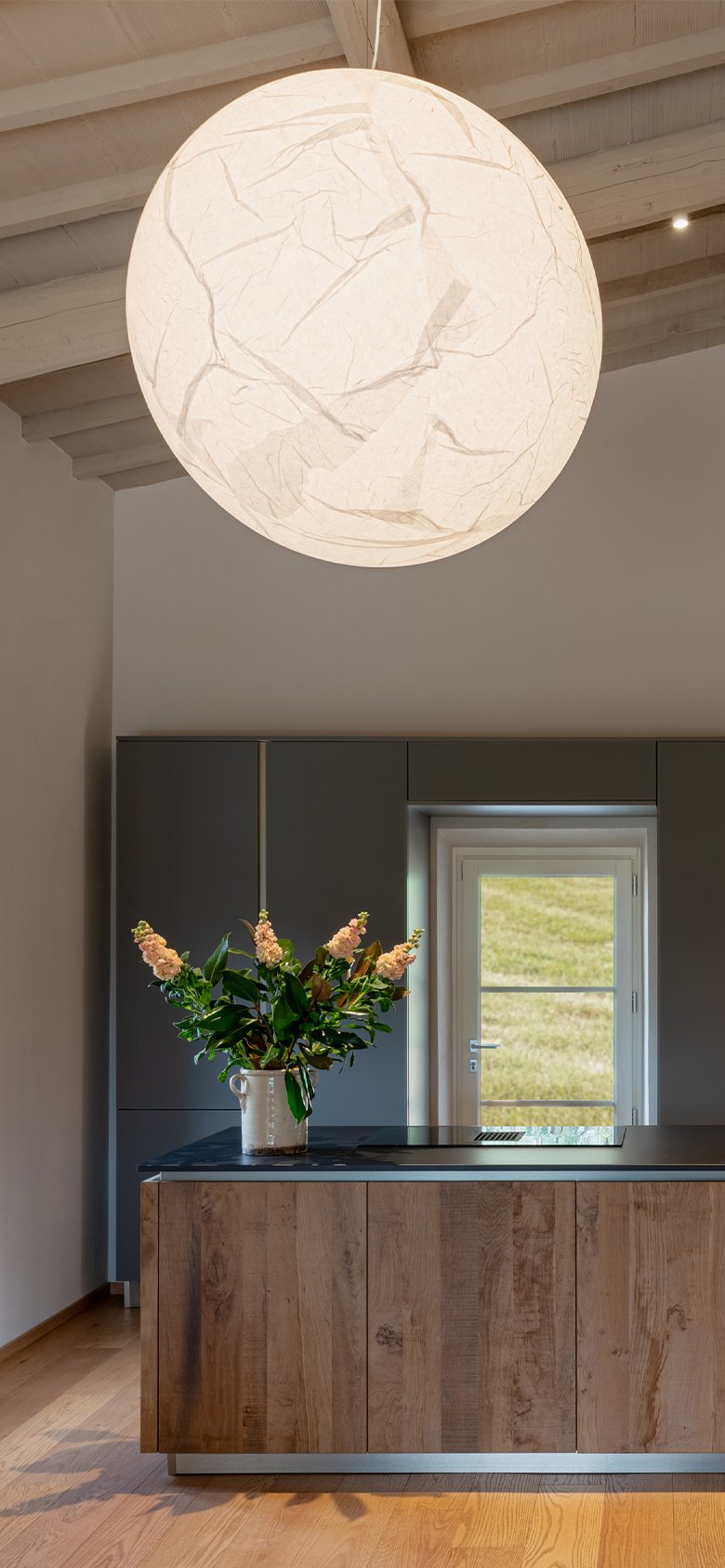
The design of this hillside house stems from the idea of enjoying the living area, the largest and most beautiful space that has been restored to the home. At all hours and on all occasions, the living room, kitchen, and dining room coexist sequentially in the same space under the gentle light of a large full moon. Everything takes place under its gaze, in continuity and without barriers or divisions, except for the island with induction cooktops that separates the operational area from the more convivial one.
The dining room is furnished with a square designer table, leather seats, and a light and elegant suspension lamp that casts a focused beam of light on the Calacatta marble top. The backdrop of this scene is an intricate bookshelf with small niches, also used for storage and to conceal the television. Simple and linear choices, perfect for creating an informal and relaxing atmosphere: cooking and entertaining friends are activities that unfold in complete harmony.
The space is vast and flooded with light, with a high, very high ceiling, where a cantilevered staircase and a small mezzanine have been exposed to view, leading to the entrance of the master bedroom. Here, too, the boundaries of the wardrobe room, bedroom, and bathroom blur into a single space, and the eye travels freely without interruptions to a resin partition that hides but does not close off the shower area, creating the necessary separation between the bedroom and the services.
Returning to the mezzanine overlooking the living area below, there is a close-up view of the beam ceilings, deliberately painted in a warm gray tone, darker than the walls, to enhance the moonlight, the true protagonist of this house. Because every time it lights up, from wherever you observe it, it makes the spaces vibrate and people dream.
Architects don’t just design rooms and furniture; they create situations that then become real life, gestures, moments, rituals, spaces for oneself. This is perhaps the most beautiful aspect of an architect’s work.
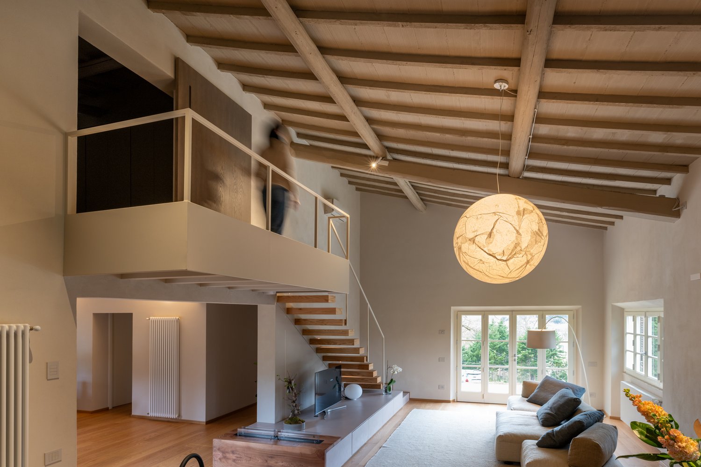
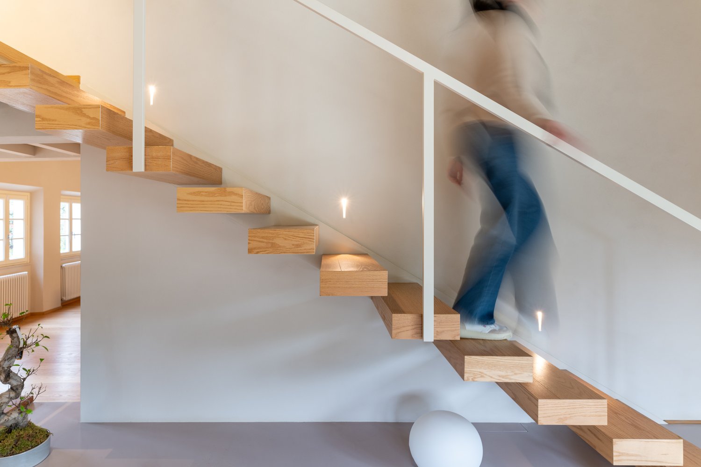
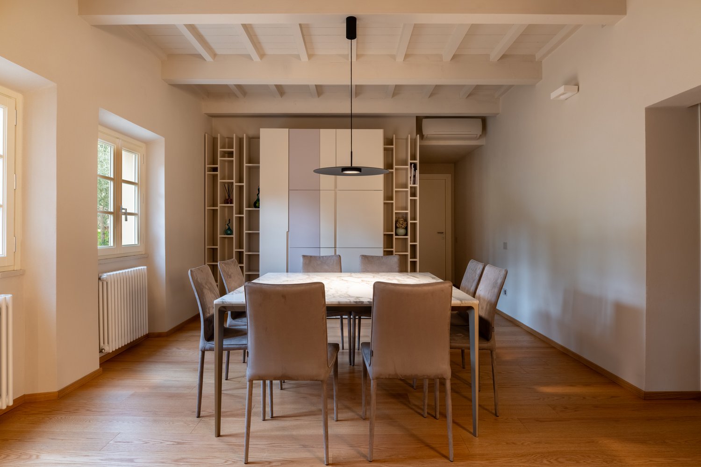
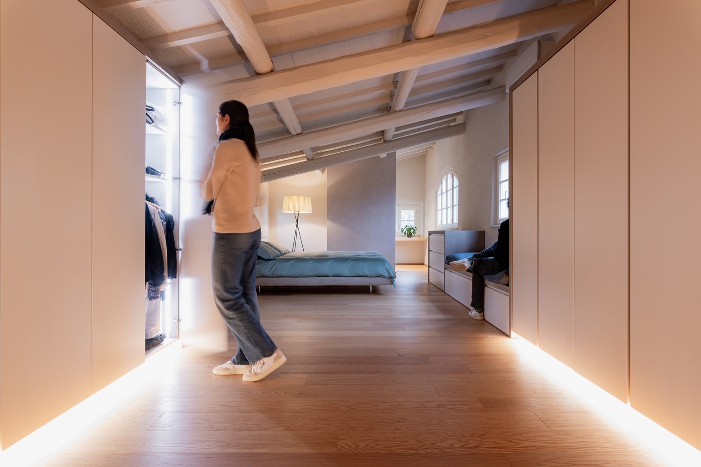
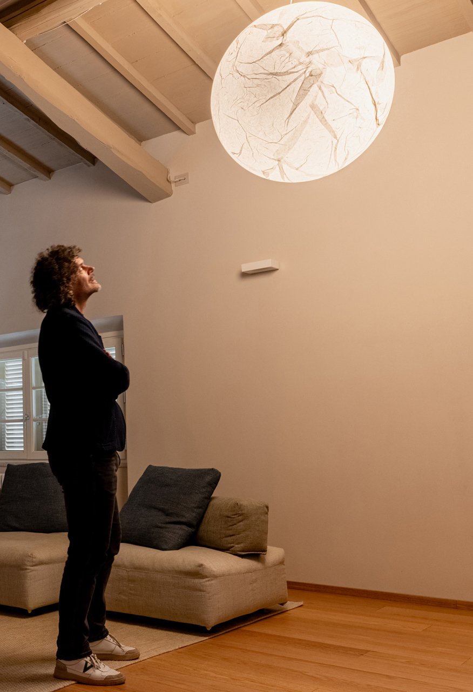
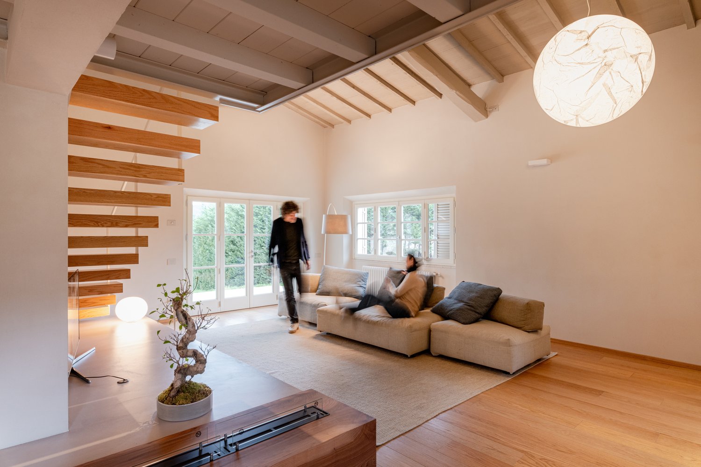
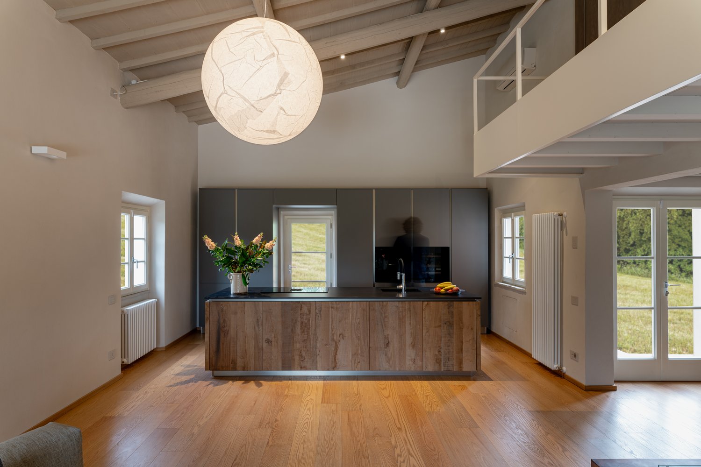
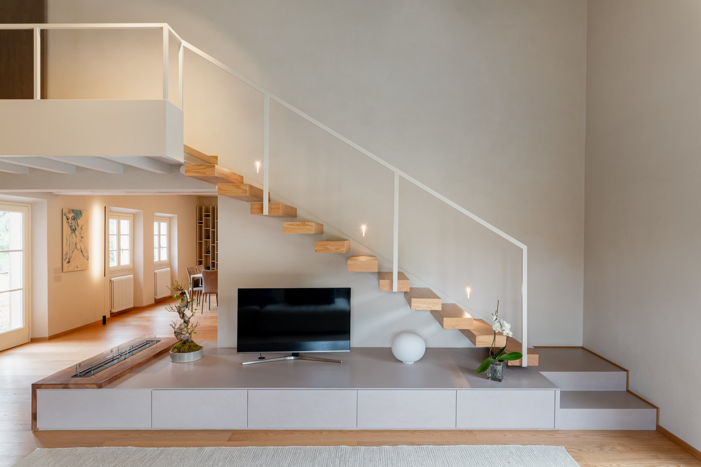
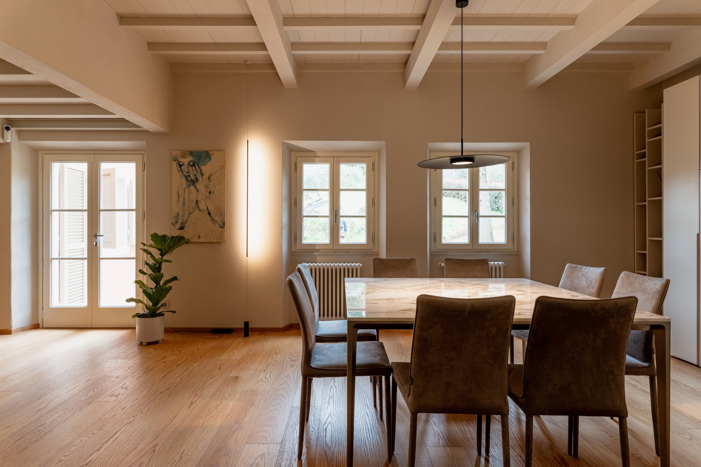
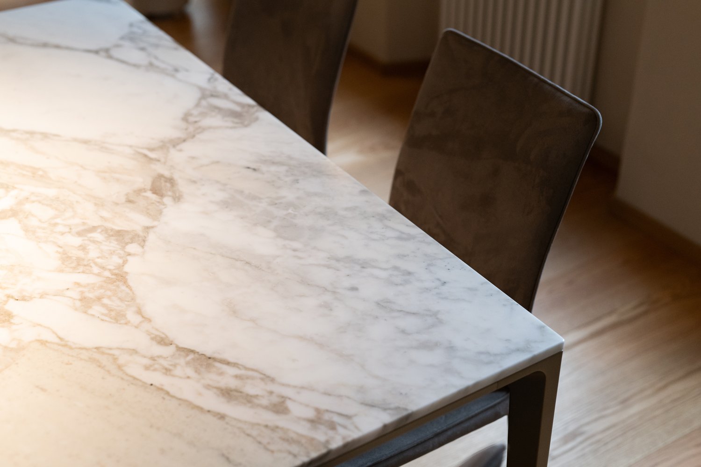
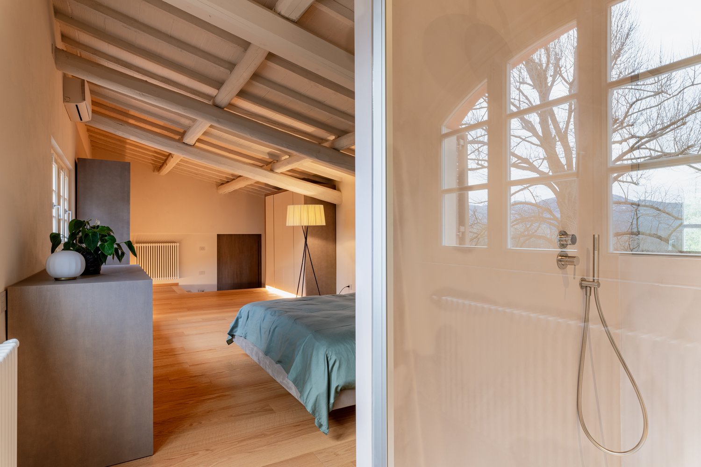
The design of this hillside house stems from the idea of enjoying the living area, the largest and most beautiful space that has been restored to the home. At all hours and on all occasions, the living room, kitchen, and dining room coexist sequentially in the same space under the gentle light of a large full moon. Everything takes place under its gaze, in continuity and without barriers or divisions, except for the island with induction cooktops that separates the operational area from the more convivial one.
The dining room is furnished with a square designer table, leather seats, and a light and elegant suspension lamp that casts a focused beam of light on the Calacatta marble top. The backdrop of this scene is an intricate bookshelf with small niches, also used for storage and to conceal the television. Simple and linear choices, perfect for creating an informal and relaxing atmosphere: cooking and entertaining friends are activities that unfold in complete harmony.
The space is vast and flooded with light, with a high, very high ceiling, where a cantilevered staircase and a small mezzanine have been exposed to view, leading to the entrance of the master bedroom. Here, too, the boundaries of the wardrobe room, bedroom, and bathroom blur into a single space, and the eye travels freely without interruptions to a resin partition that hides but does not close off the shower area, creating the necessary separation between the bedroom and the services.
Returning to the mezzanine overlooking the living area below, there is a close-up view of the beam ceilings, deliberately painted in a warm gray tone, darker than the walls, to enhance the moonlight, the true protagonist of this house. Because every time it lights up, from wherever you observe it, it makes the spaces vibrate and people dream.
Architects don’t just design rooms and furniture; they create situations that then become real life, gestures, moments, rituals, spaces for oneself. This is perhaps the most beautiful aspect of an architect’s work.











