
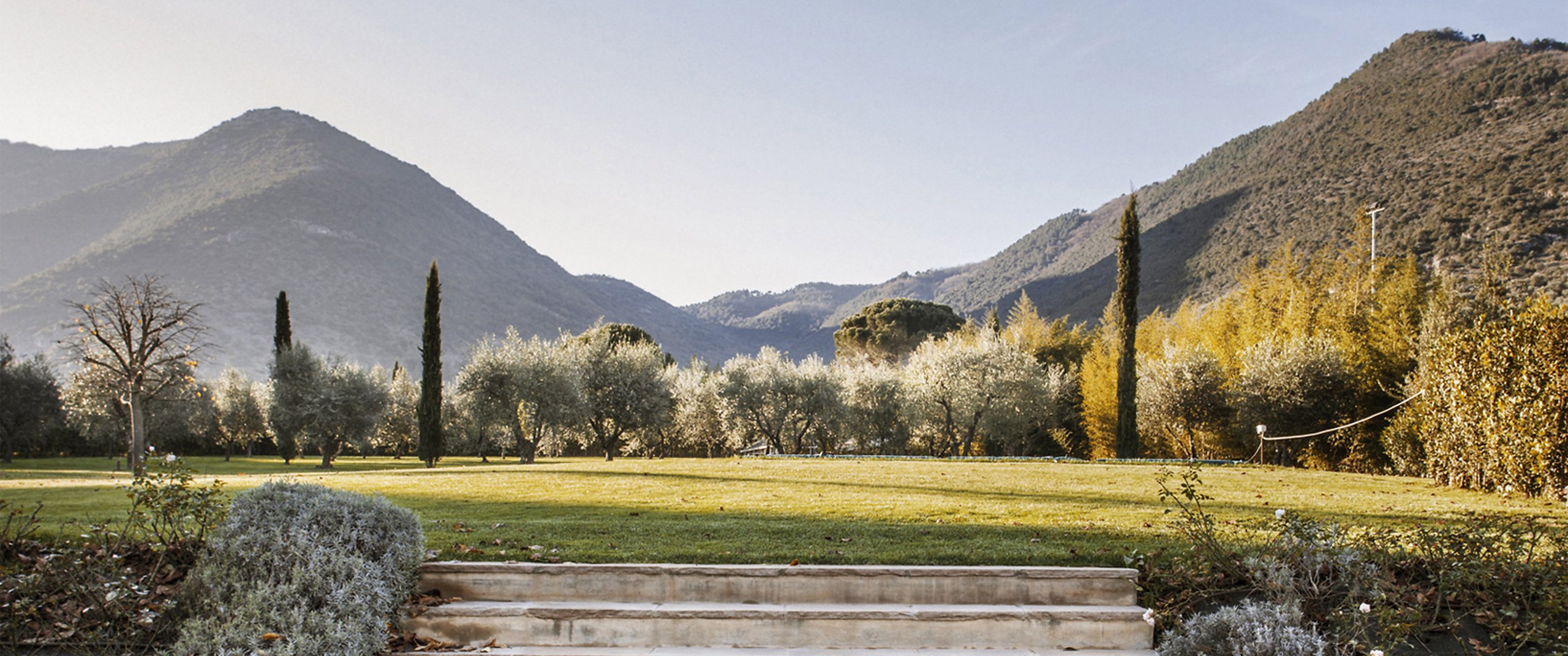

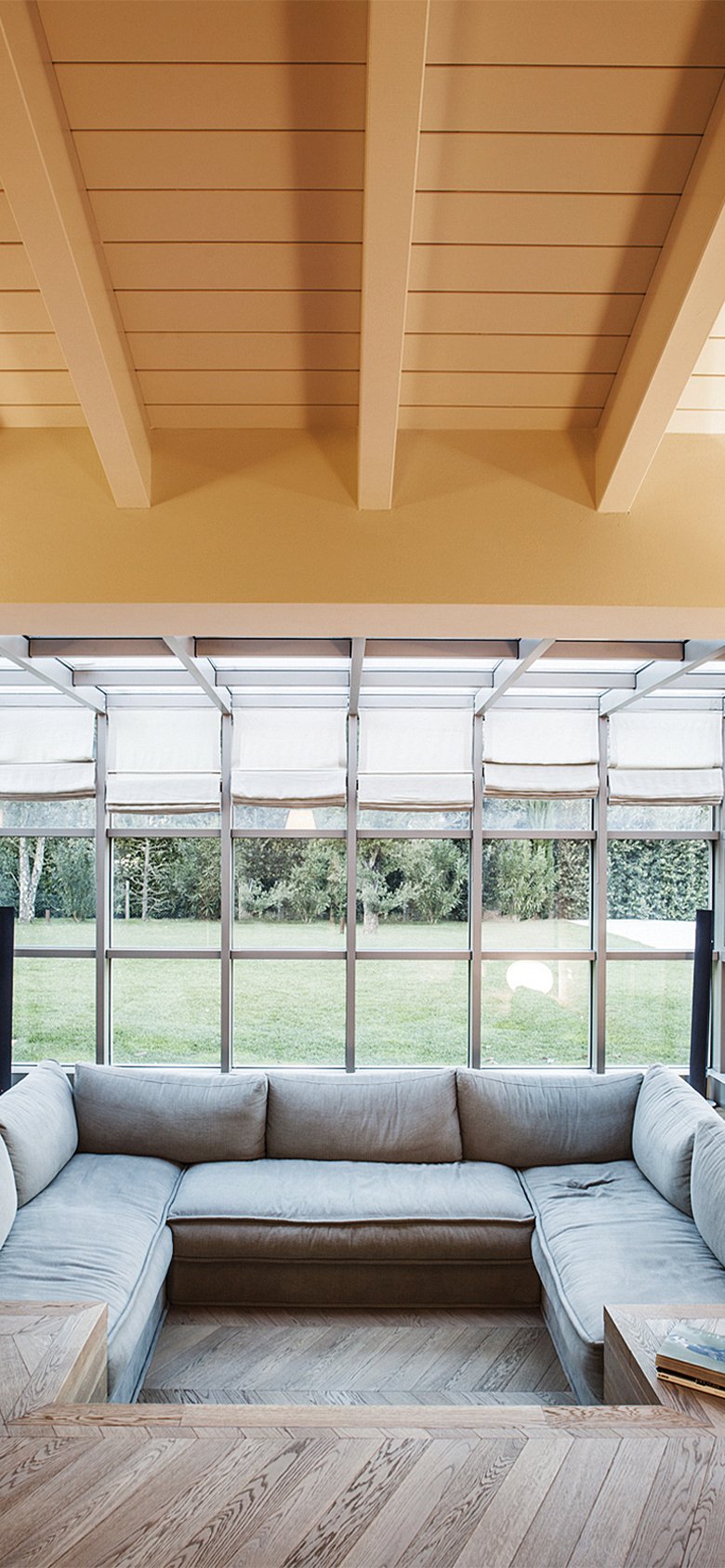
This is not the 'classic house with garden', but the wise declination into form of the concept of living in awareness of the surroundings and the environment: immersed in the green Tuscan hills, the villa is designed to integrate and merge with the natural world that surrounds it.
The project interprets, in a contemporary way, the local building tradition, combining typological elements, such as pitched roofing and recurrent materials (plaster, wood and stone) in an architectural design that recalls, in the main body, the archetype par excellence of the house, introducing large windows, deep porticoes and an addition, with a contemporary taste, in glass and steel.
The sleeping and living area, placed on the same level, are structured according to the concept of open space: eliminated the disengagement spaces, the necessary distribution passages are open and functionalized with the aim of giving maximum perceptive value to the spaces.
The outdoor area, in close relation with the internal environment, becomes the protagonist element through a continuous visual dialogue between the 'inside' and the 'outside'.
The opening atmosphere is accentuated by the transparent volume, that protrudes from the main profile and immerses itself in nature, totally eclipsing the sensation of any boundary.
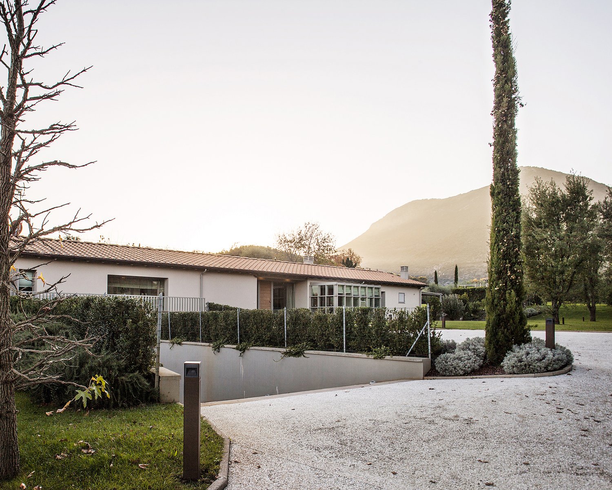
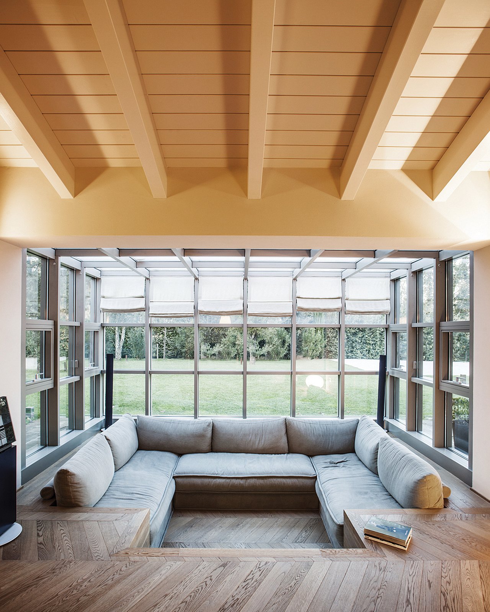
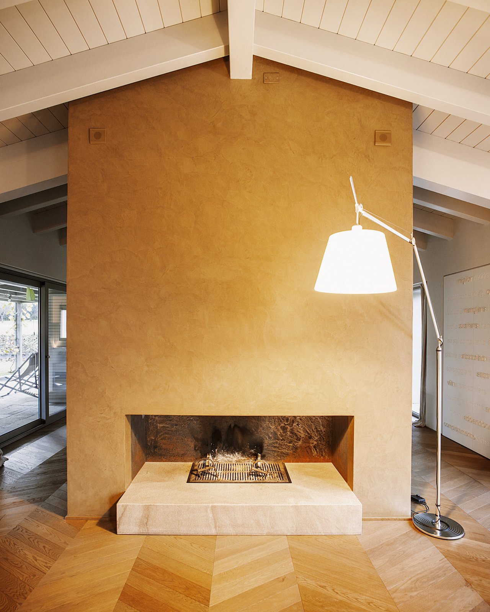
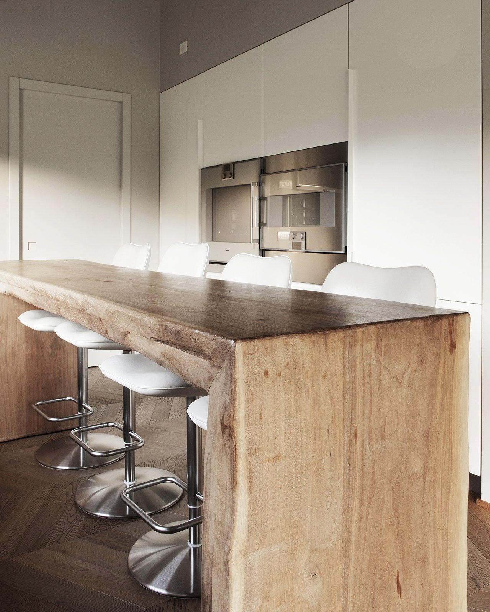
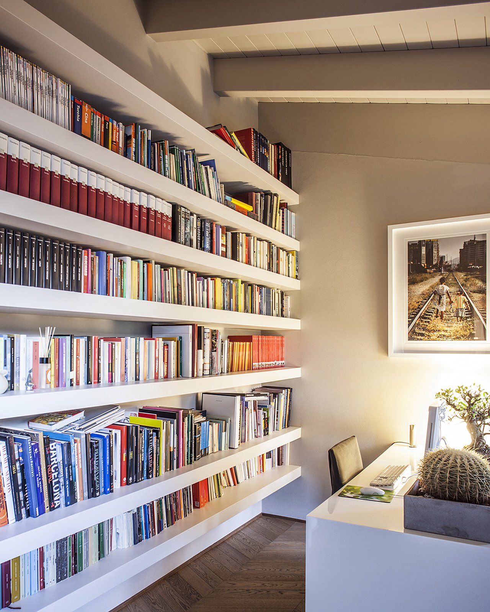
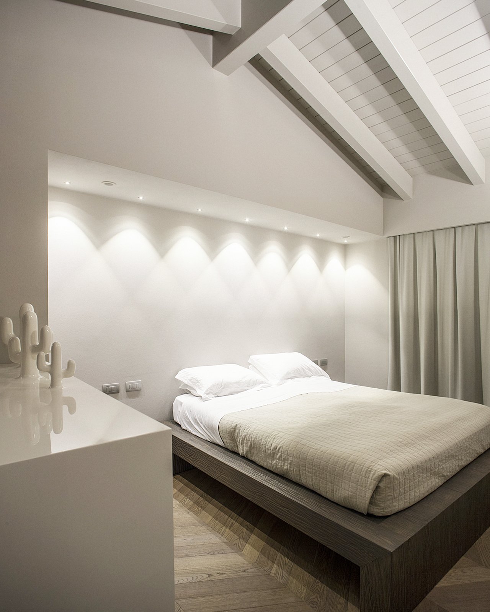
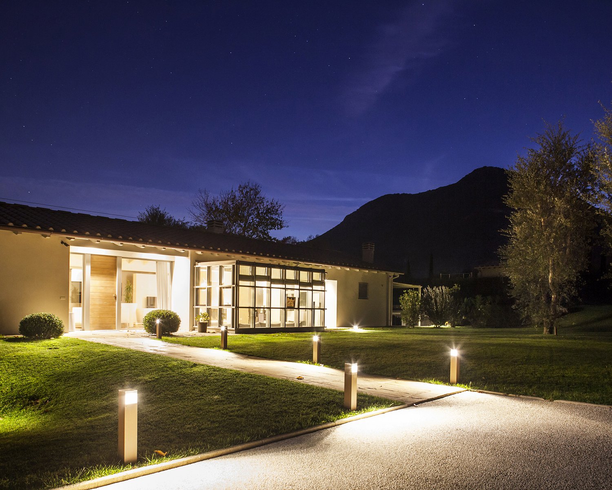
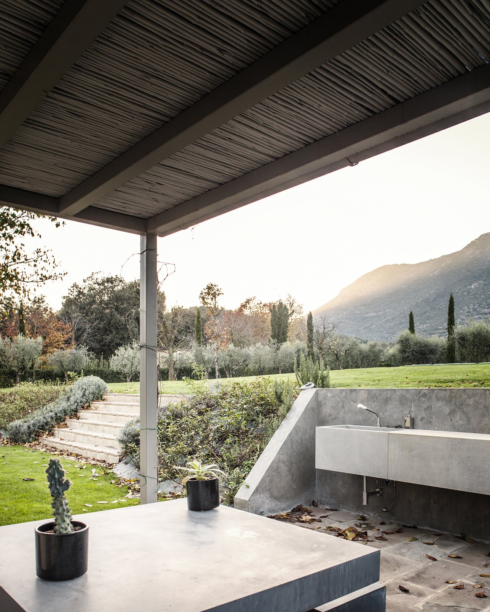
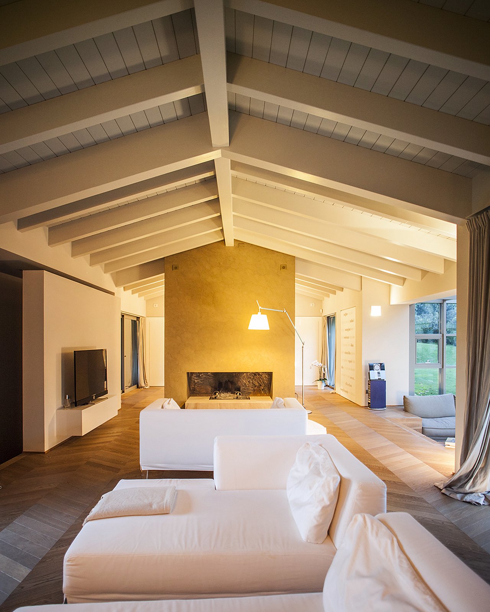
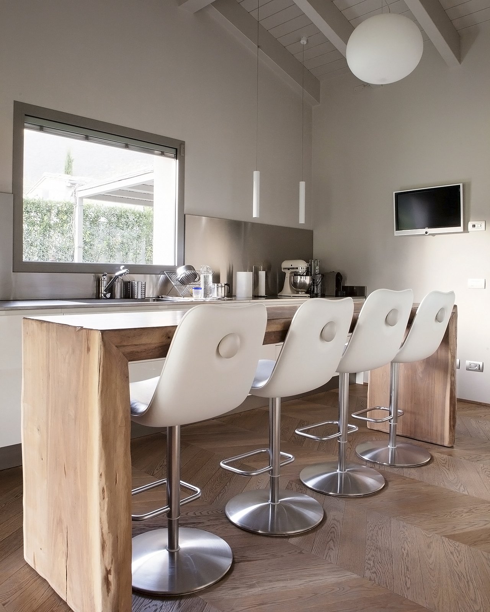
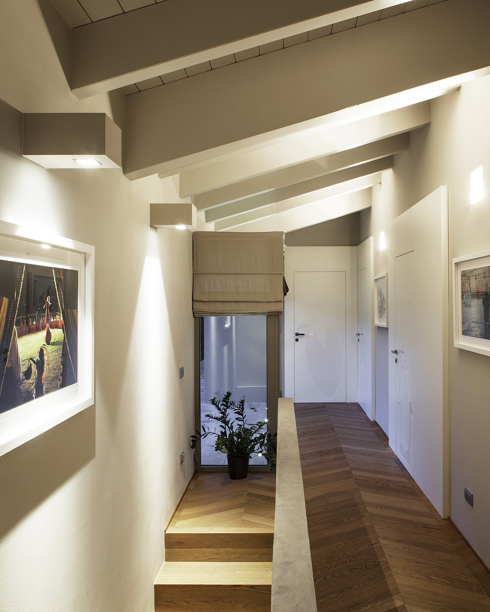
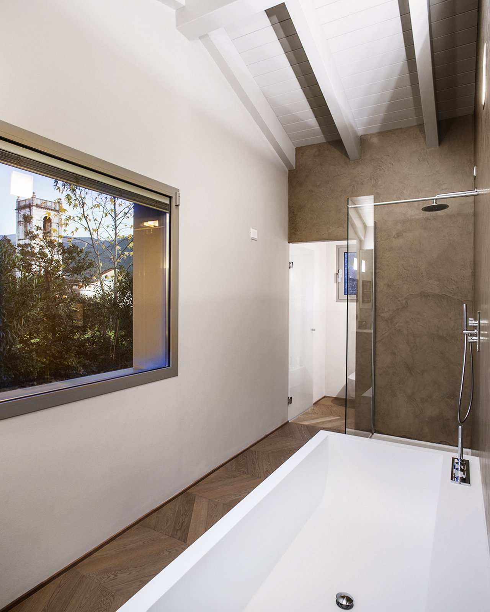
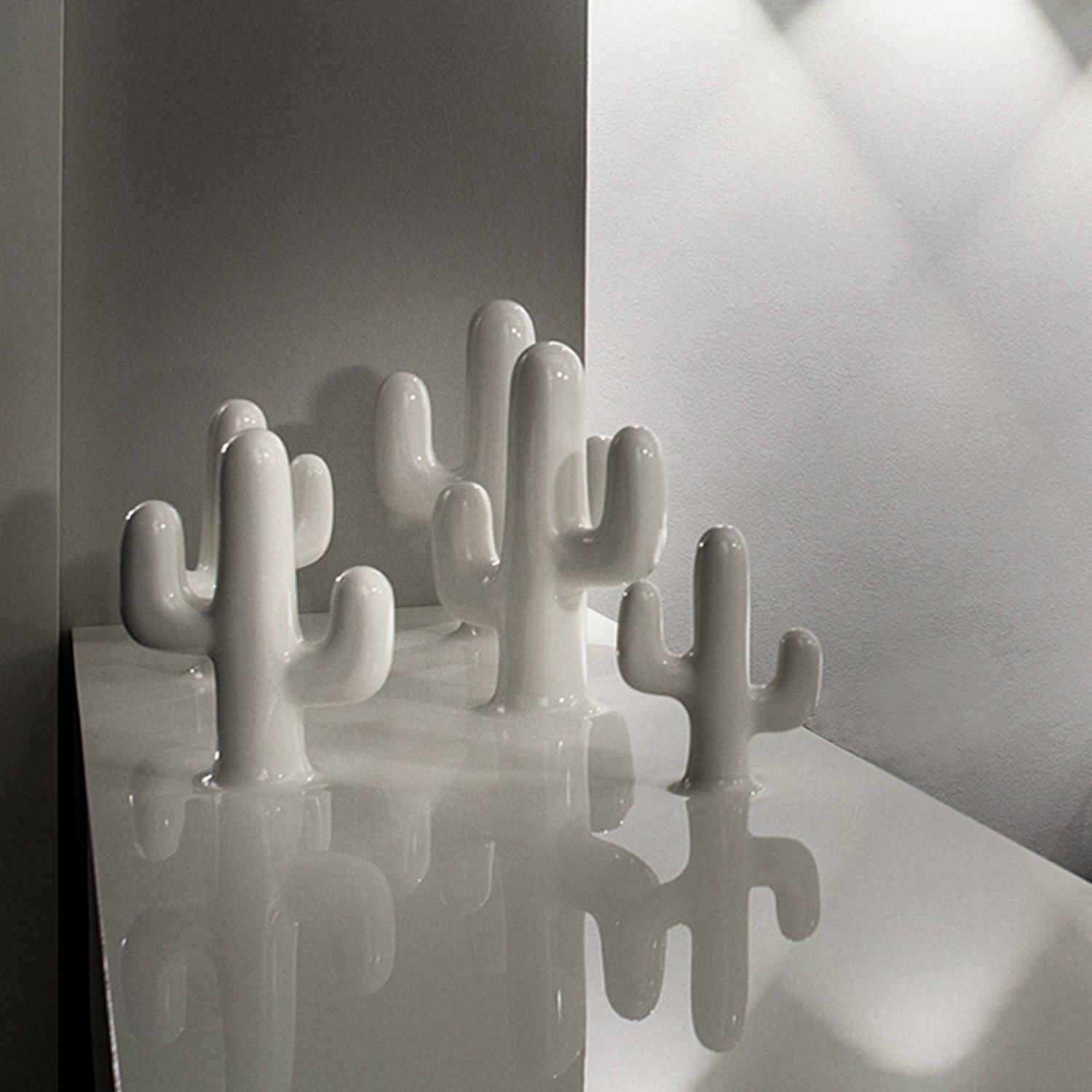
This is not the 'classic house with garden', but the wise declination into form of the concept of living in awareness of the surroundings and the environment: immersed in the green Tuscan hills, the villa is designed to integrate and merge with the natural world that surrounds it.
The project interprets, in a contemporary way, the local building tradition, combining typological elements, such as pitched roofing and recurrent materials (plaster, wood and stone) in an architectural design that recalls, in the main body, the archetype par excellence of the house, introducing large windows, deep porticoes and an addition, with a contemporary taste, in glass and steel.
The sleeping and living area, placed on the same level, are structured according to the concept of open space: eliminated the disengagement spaces, the necessary distribution passages are open and functionalized with the aim of giving maximum perceptive value to the spaces.
The outdoor area, in close relation with the internal environment, becomes the protagonist element through a continuous visual dialogue between the 'inside' and the 'outside'.
The opening atmosphere is accentuated by the transparent volume, that protrudes from the main profile and immerses itself in nature, totally eclipsing the sensation of any boundary.













