
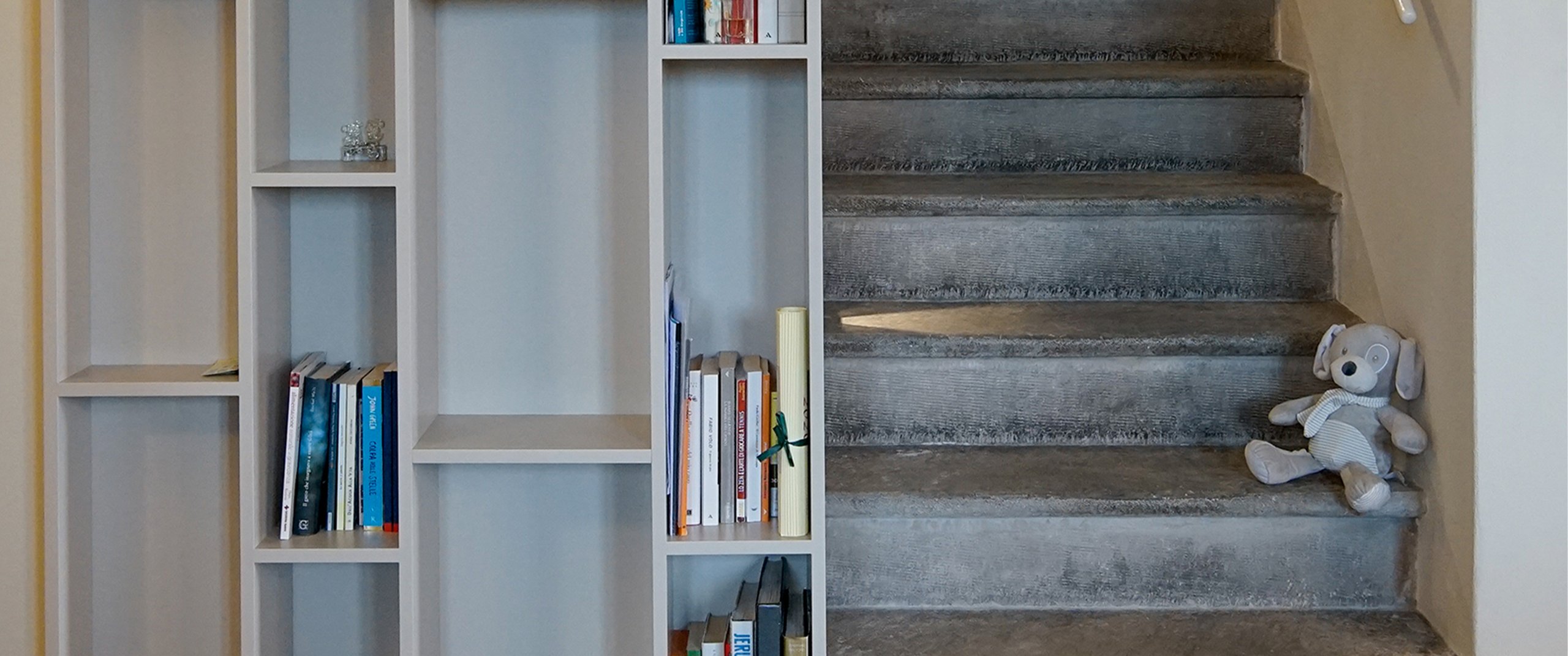

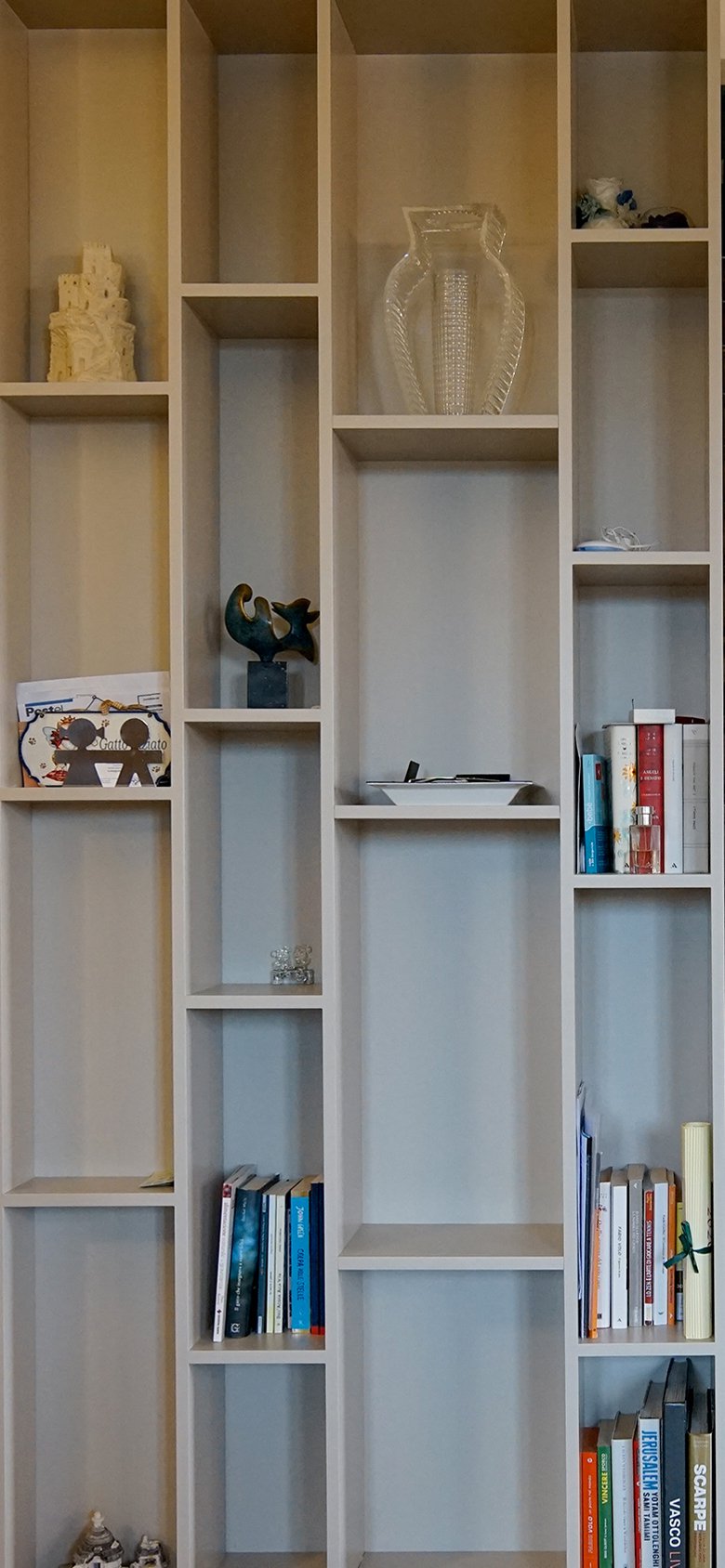
This is a renovation of an apartment, distributed on two levels, in the centre of Lucca, inside a prestigious building.
The project followed a very specific direction: freeing the space from all the interventions that over the years had transformed and fragmented it into a sequence of small rooms and, at the same time, reorganizing its distribution system by radically rethinking the way of living the ambient inside.
We decided to free the volume from the numerous small rooms built over time, in favour of using the same functions in a single and wider environment. To achieve this result, we also worked on the design of the fixed furniture in order to organize areas that contain a high number of functions in order and that is not in contrast with each other but which, on the contrary, live one thanks to the other.
The spaces on the lower floor are intended for the kitchen and living room. The latter is articulated by a sheet which, in addition to creating a first inlet filter, constitutes the graft for a functional volume entirely covered in wood. The two levels are connected by an existing stone staircase, appropriately recovered and treated, on which rests a bookcase that accompanies and leads to the upper floor where it turns into a parapet becoming a real architectural element.
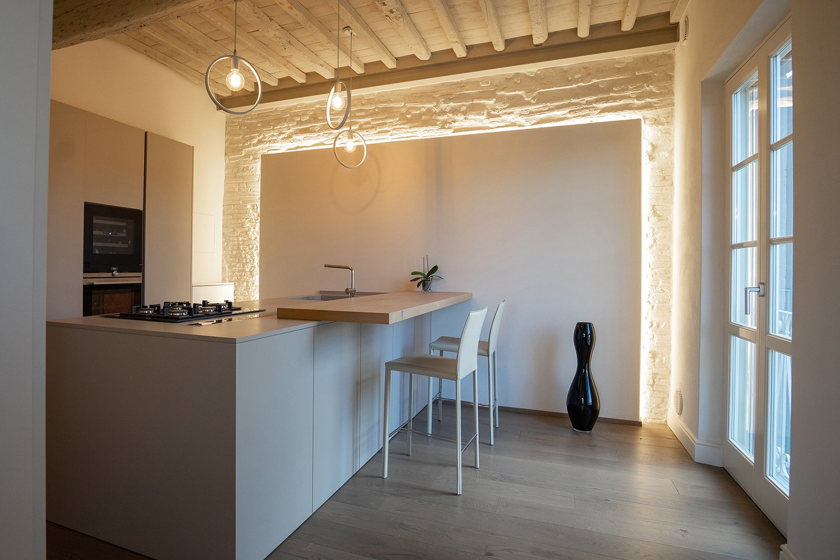
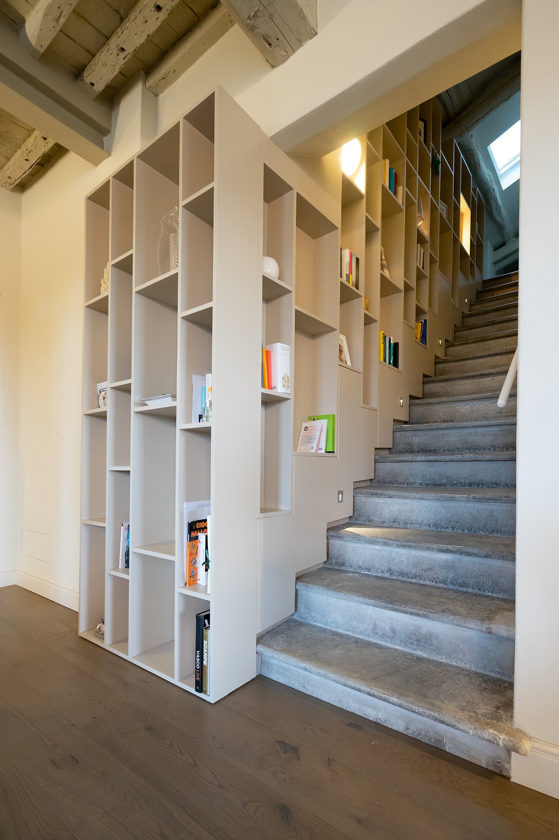
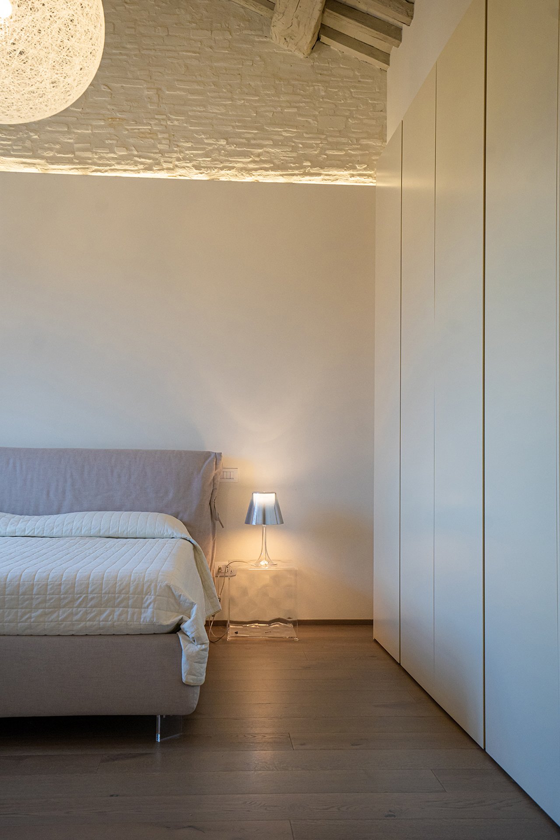
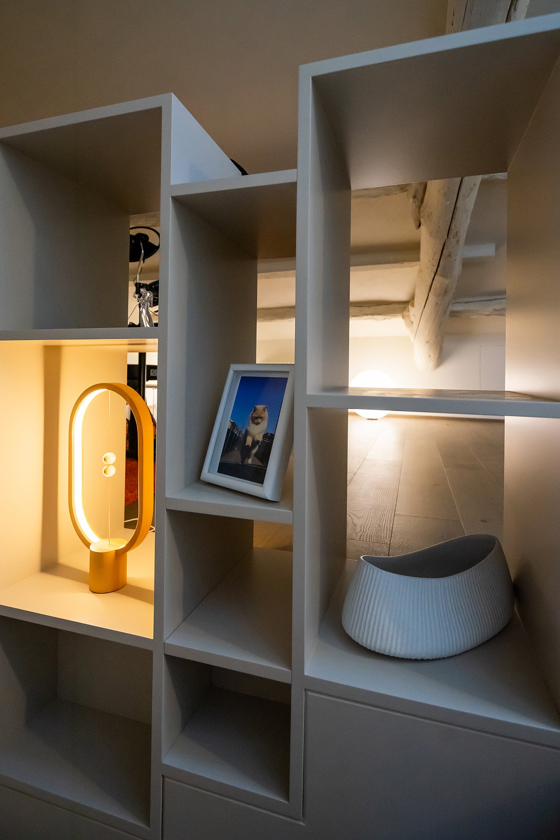
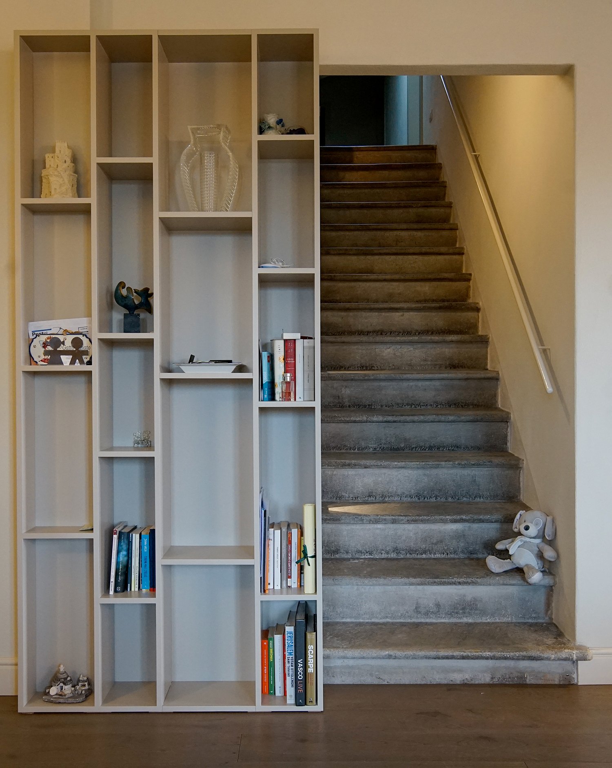
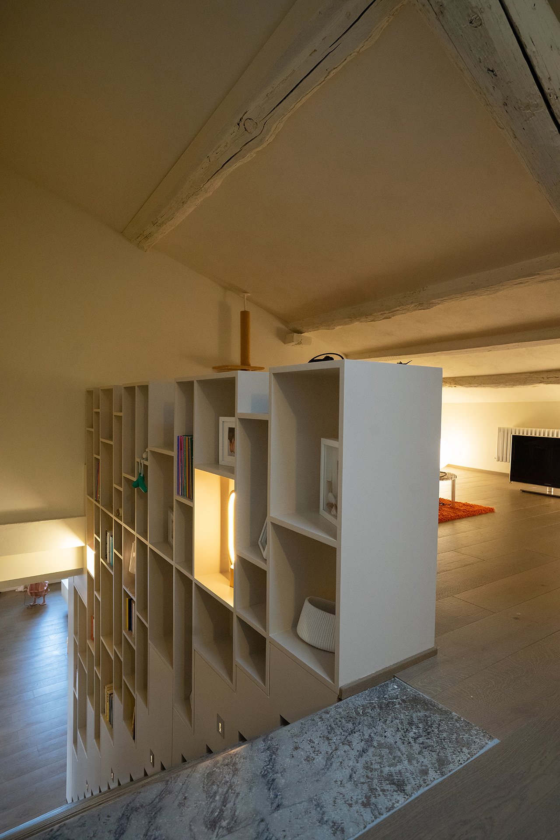
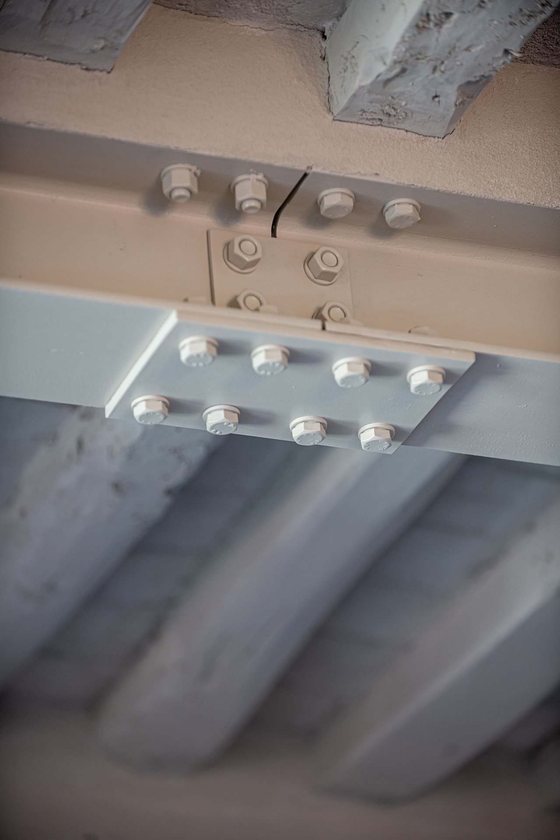
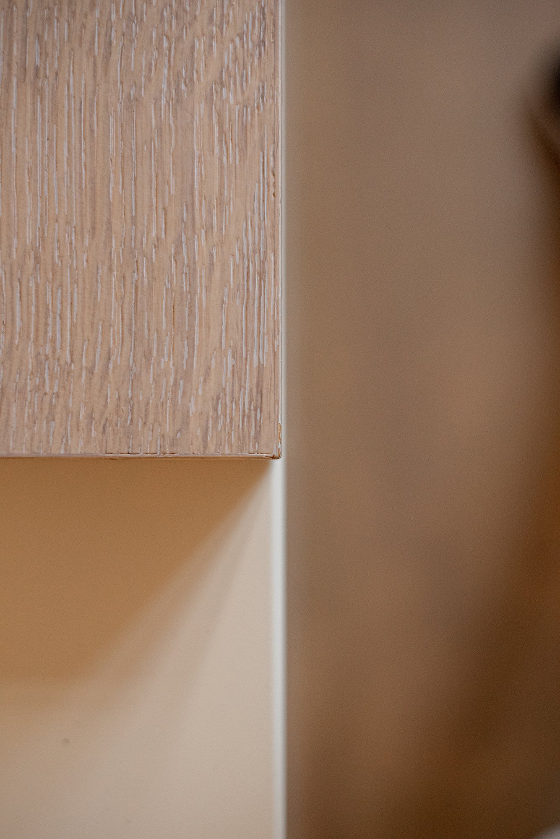
This is a renovation of an apartment, distributed on two levels, in the centre of Lucca, inside a prestigious building.
The project followed a very specific direction: freeing the space from all the interventions that over the years had transformed and fragmented it into a sequence of small rooms and, at the same time, reorganizing its distribution system by radically rethinking the way of living the ambient inside.
We decided to free the volume from the numerous small rooms built over time, in favour of using the same functions in a single and wider environment. To achieve this result, we also worked on the design of the fixed furniture in order to organize areas that contain a high number of functions in order and that is not in contrast with each other but which, on the contrary, live one thanks to the other.
The spaces on the lower floor are intended for the kitchen and living room. The latter is articulated by a sheet which, in addition to creating a first inlet filter, constitutes the graft for a functional volume entirely covered in wood. The two levels are connected by an existing stone staircase, appropriately recovered and treated, on which rests a bookcase that accompanies and leads to the upper floor where it turns into a parapet becoming a real architectural element.








