
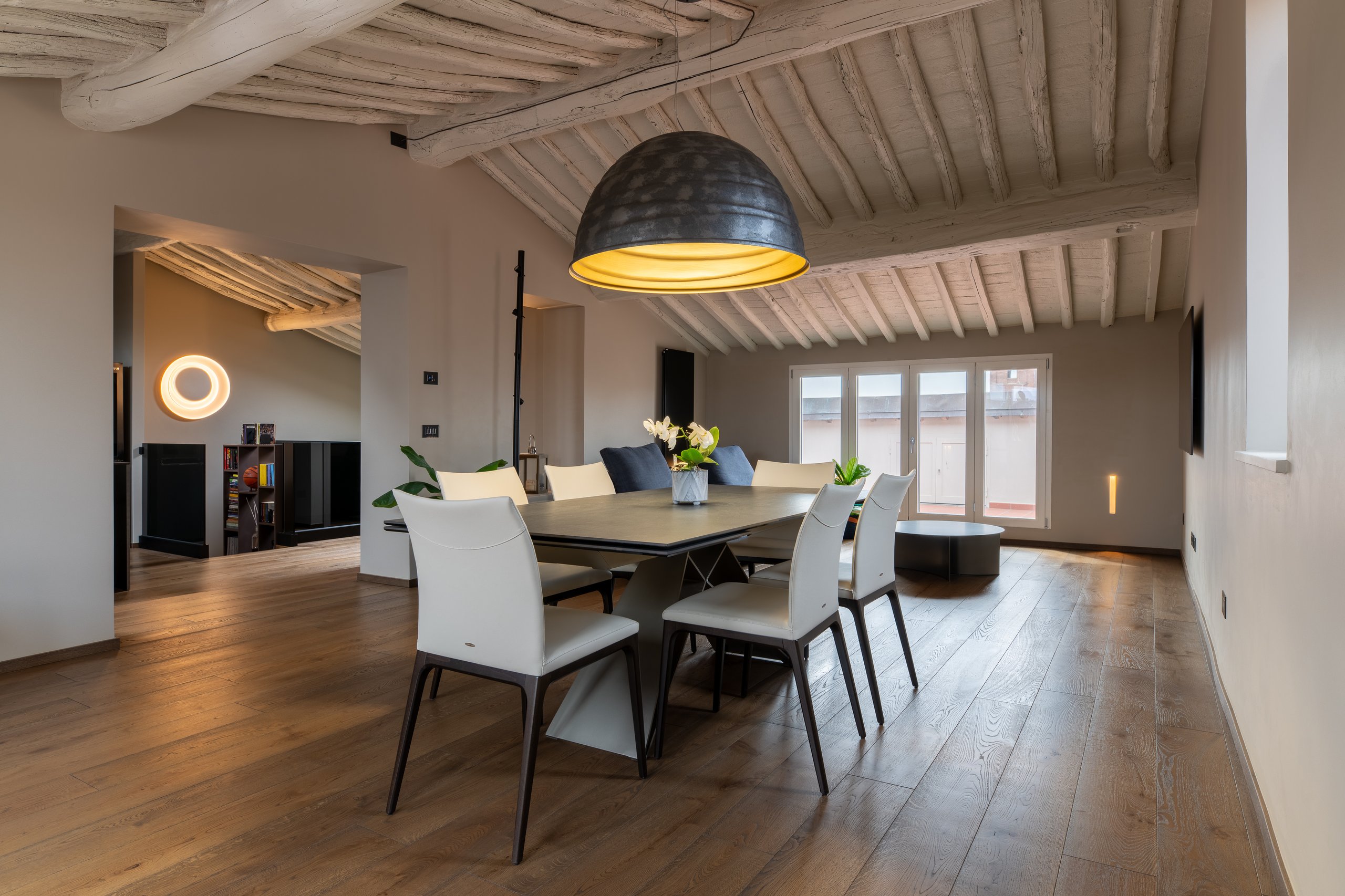

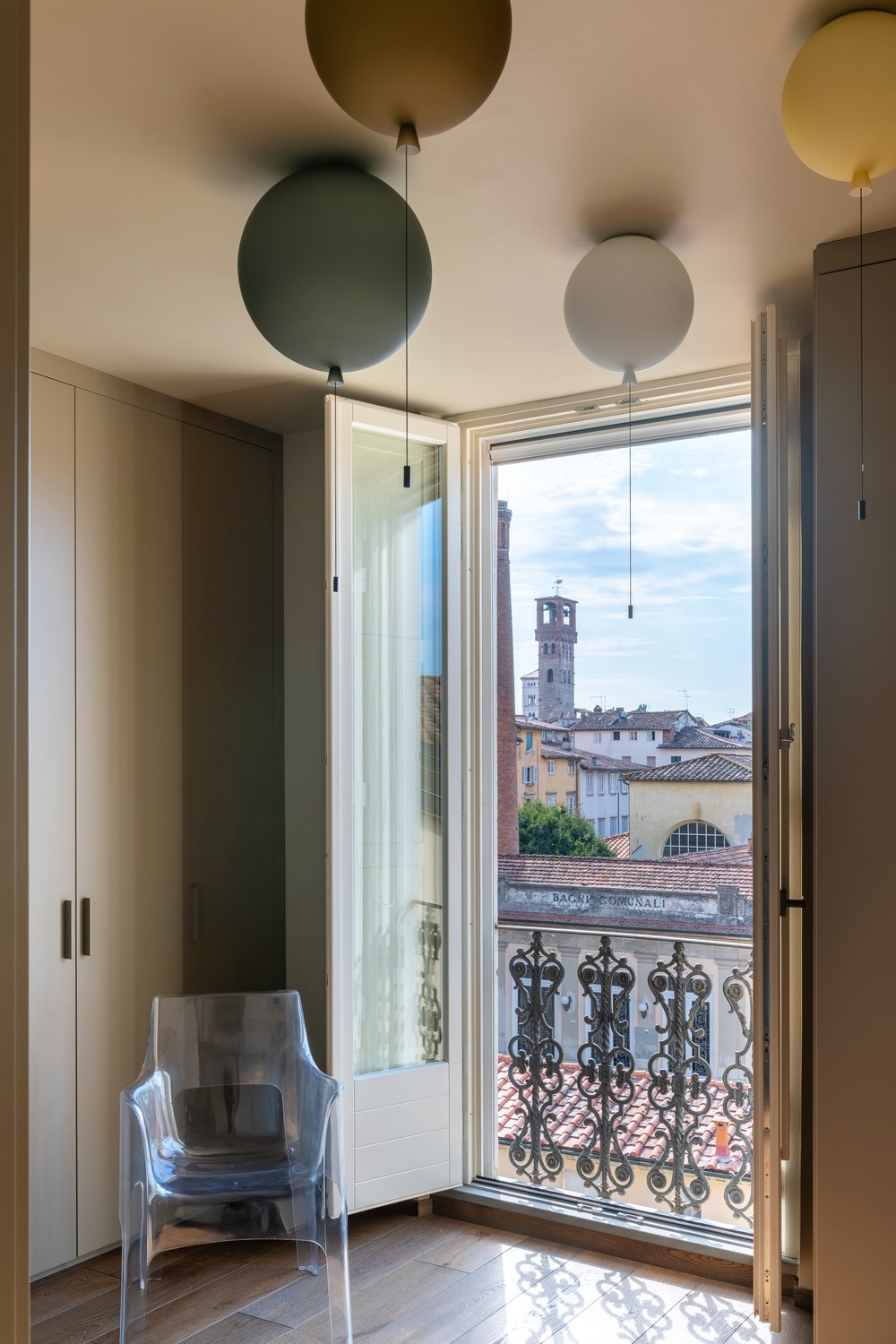
Genesis is a project born from the unification of two apartments in the historic center, gaining added value through their fusion, which indeed “generates” a renewed architectural space, now fully complete in all its architectural and visual characteristics.
The centerpiece of this residence is undoubtedly the restoration of the ancient beamed ceiling, which unfolds majestically as you ascend the staircase to reach the heart of the living area. Here, beneath the historic geometry of these expansive slopes, unfolds a sociable kitchen that opens onto an equally convivial dining area. The large aluminum lamp with its gold-toned interior adds warmth to the setting, enhancing the sense of comfort and well-being. This is precisely where the owners love to gather and host friends: an expansive open space, connected to two symmetrically arranged terrace nooks, offering stunning double views over the city rooftops.
The entire renovation was guided by the intent to harmonize with the historic context, revealing the home’s potential, as in the architecture of the staircase, rebuilt around a contemporary-designed bookcase.
The purity of materials, the diffusion of light, and visual connections transform this living space into a place of renewed sensations and perceptions, endowing the home with a fresh concept of aesthetics and functionality.
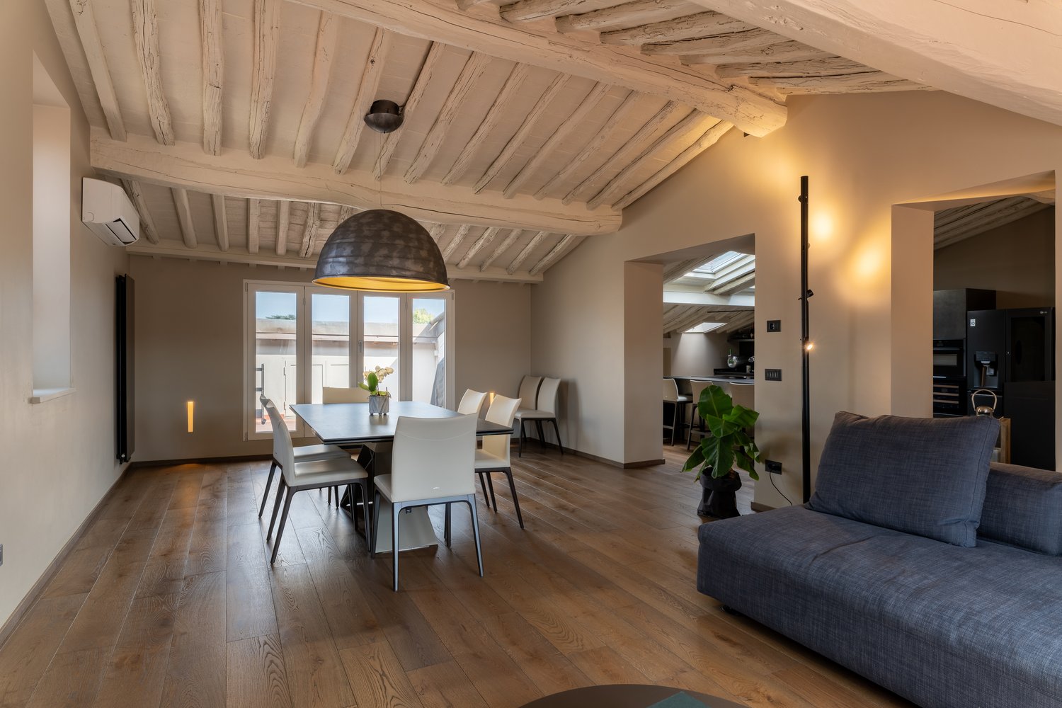

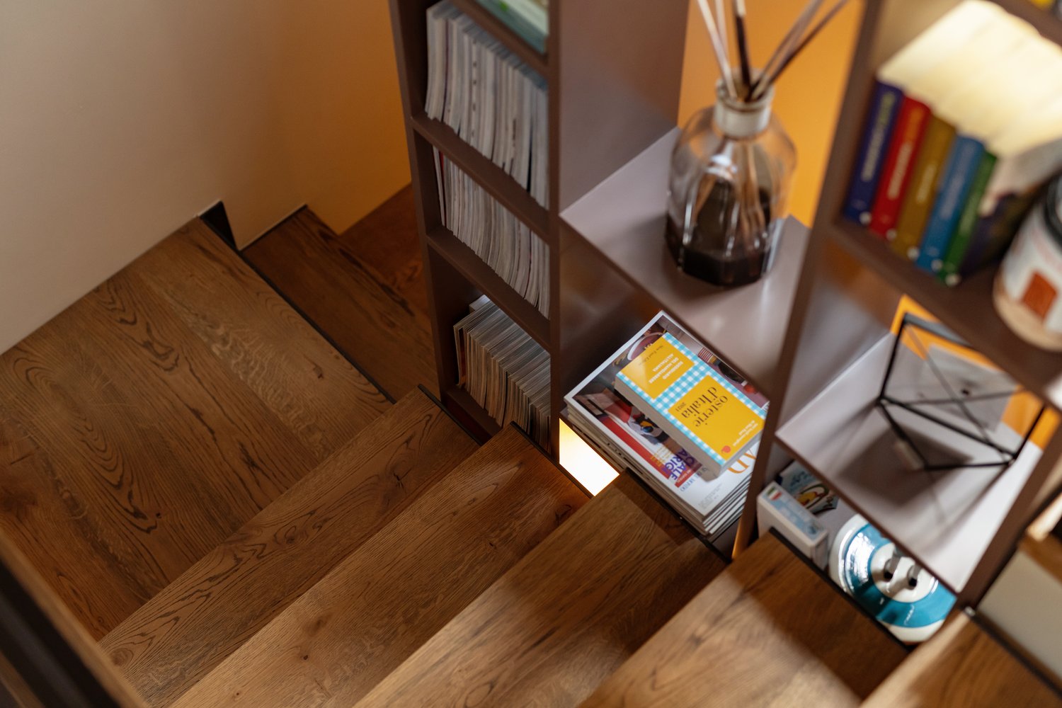
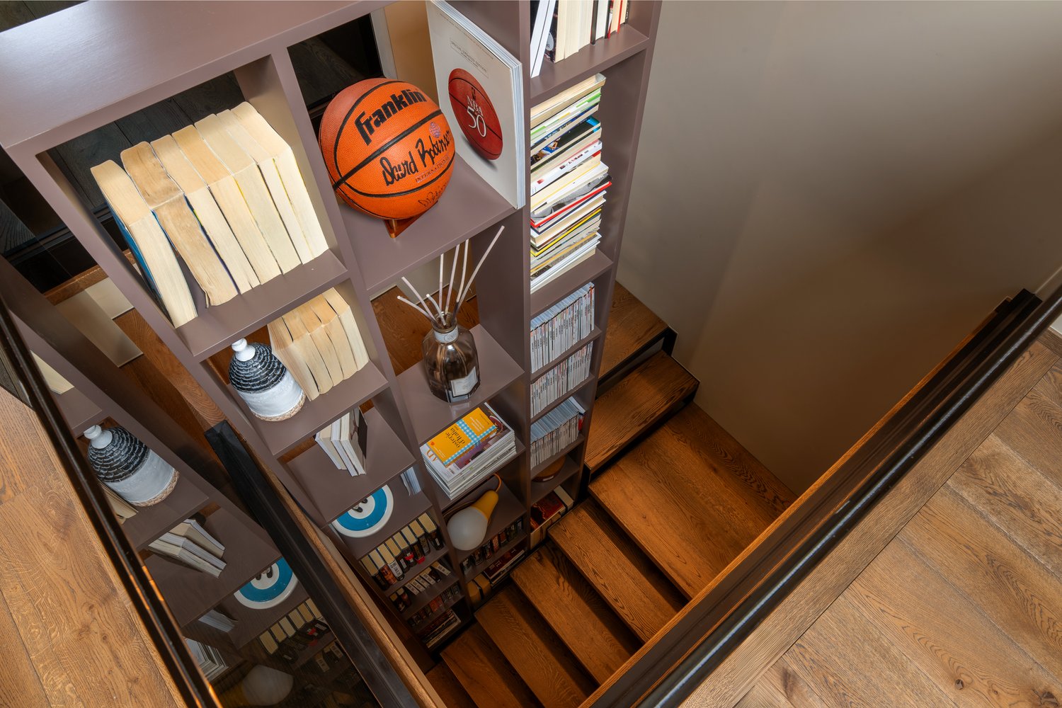
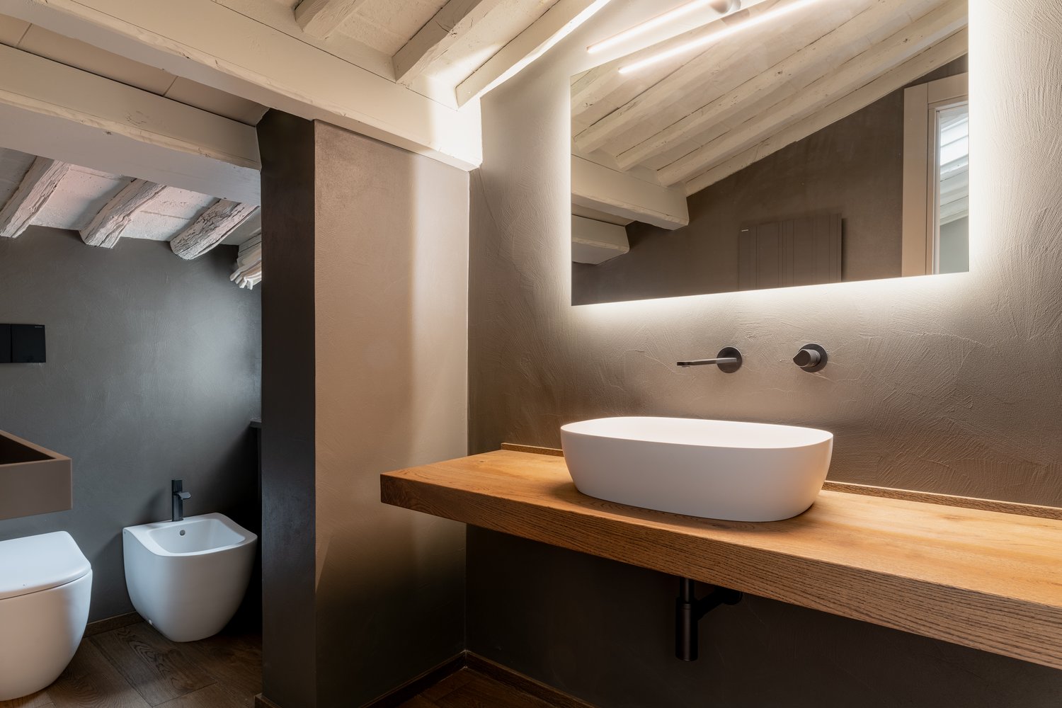
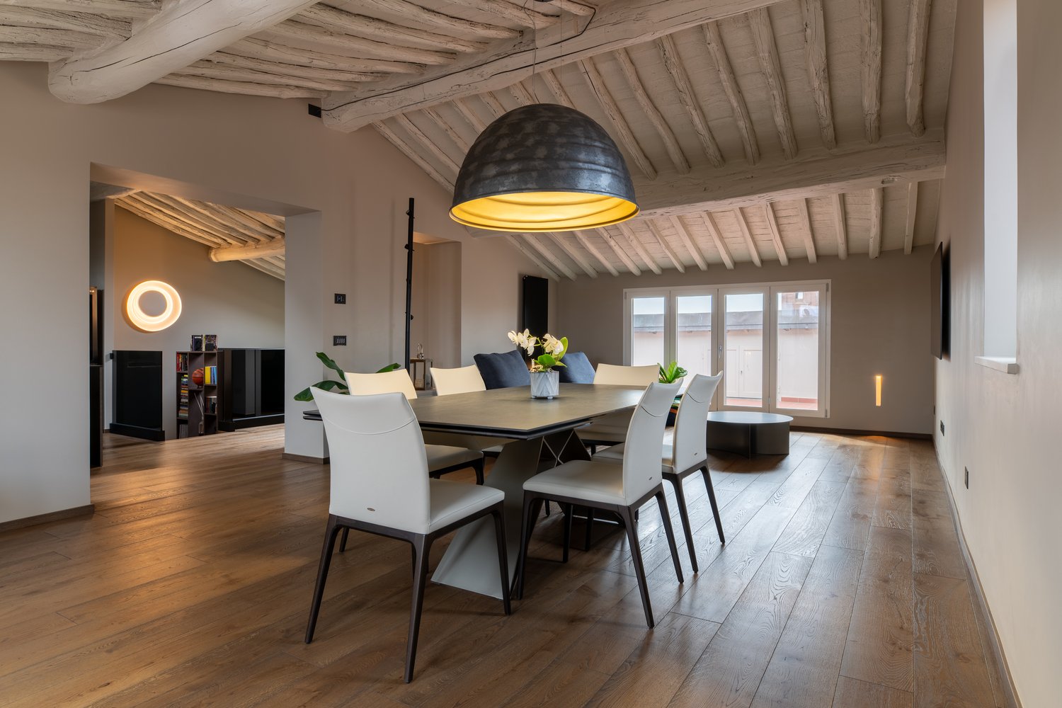



Genesis is a project born from the unification of two apartments in the historic center, gaining added value through their fusion, which indeed “generates” a renewed architectural space, now fully complete in all its architectural and visual characteristics.
The centerpiece of this residence is undoubtedly the restoration of the ancient beamed ceiling, which unfolds majestically as you ascend the staircase to reach the heart of the living area. Here, beneath the historic geometry of these expansive slopes, unfolds a sociable kitchen that opens onto an equally convivial dining area. The large aluminum lamp with its gold-toned interior adds warmth to the setting, enhancing the sense of comfort and well-being. This is precisely where the owners love to gather and host friends: an expansive open space, connected to two symmetrically arranged terrace nooks, offering stunning double views over the city rooftops.
The entire renovation was guided by the intent to harmonize with the historic context, revealing the home’s potential, as in the architecture of the staircase, rebuilt around a contemporary-designed bookcase.
The purity of materials, the diffusion of light, and visual connections transform this living space into a place of renewed sensations and perceptions, endowing the home with a fresh concept of aesthetics and functionality.









