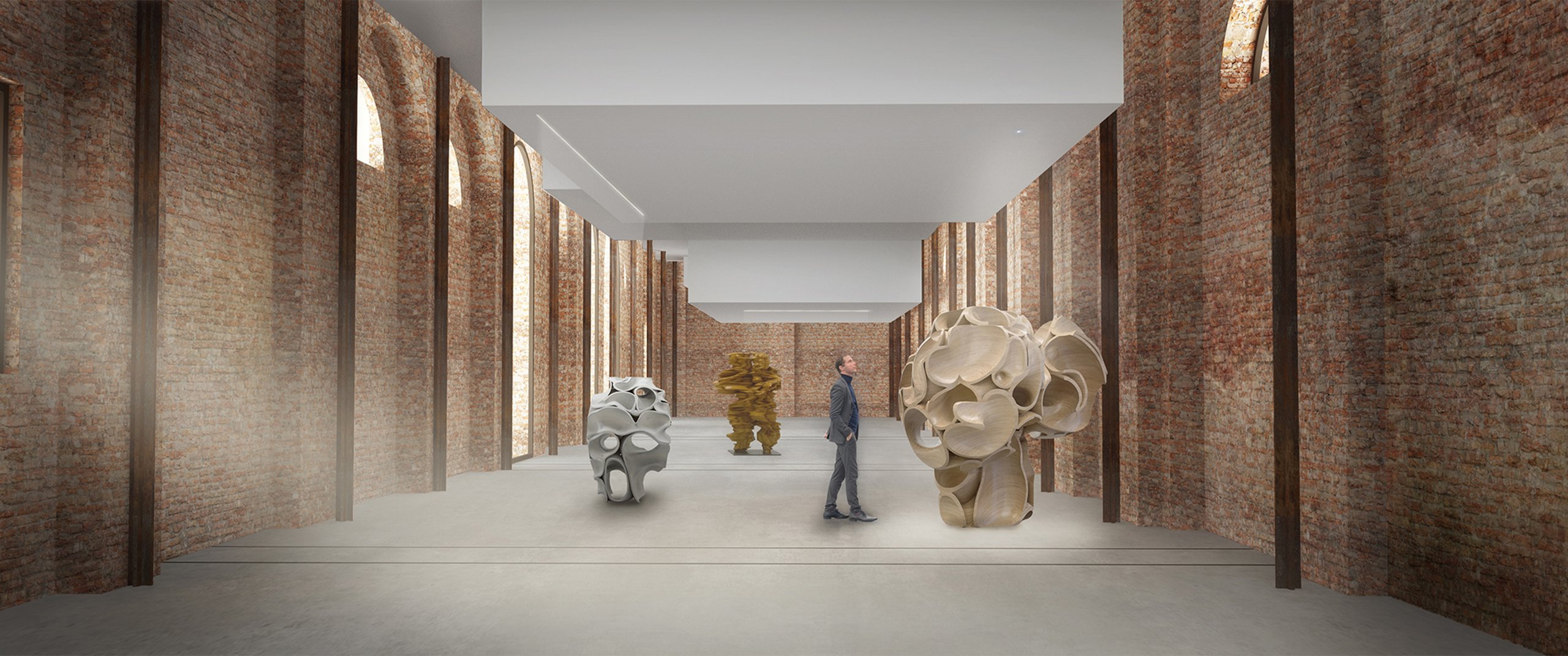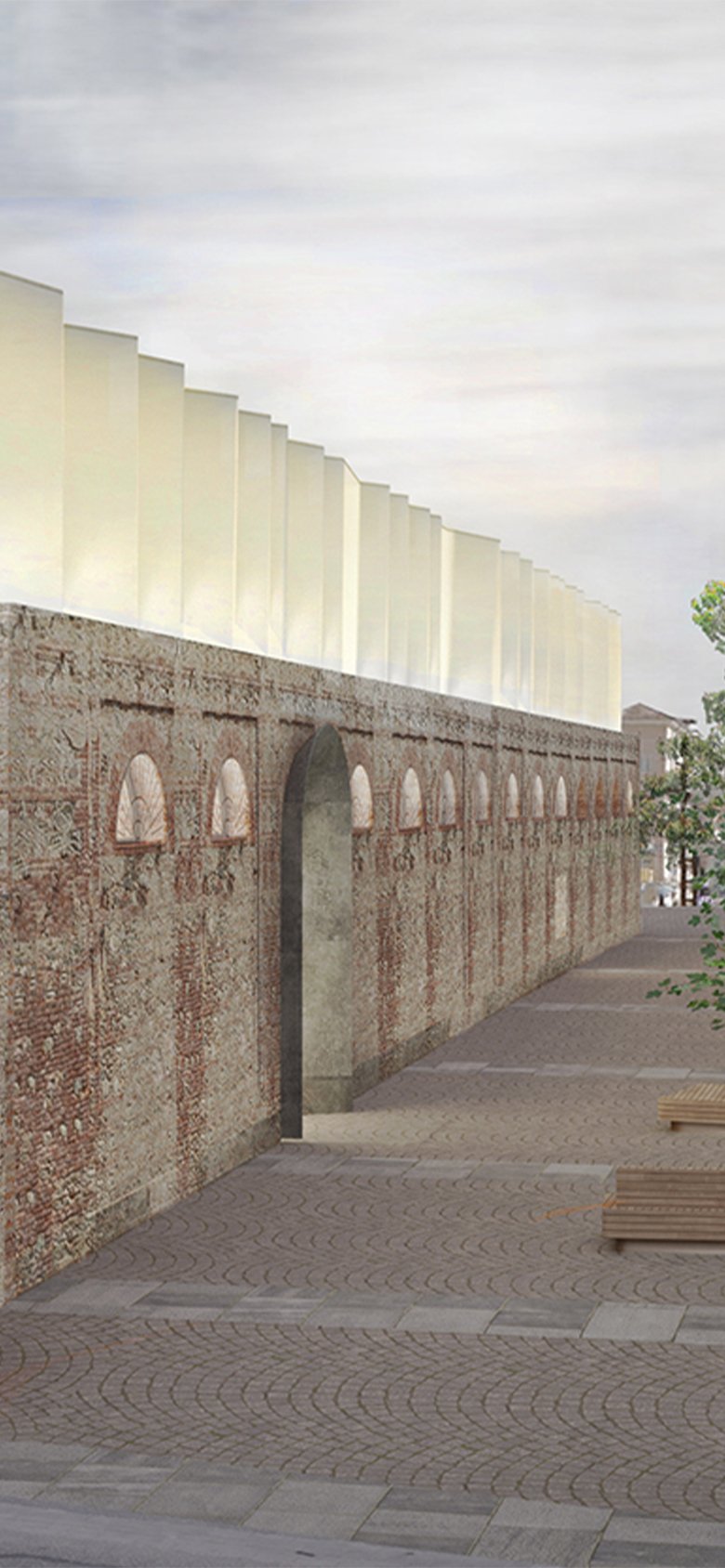



The urban regeneration of the now-former Military Refrigerator was conceived as the design of an urban container, flexible and polyvalent, capable of becoming a centre of attraction for the positive energies generated by the community. This vision encompasses a whole series of essential themes that consist of: the context, the landscape, urbanity, memory and contemporaneity.
The regeneration project wants to put the historical memory of the existing in dialogue with a contemporary language: the result entrusts the realization of the extension to two distinct but synergistic volumes.
The first that covers the highest level and characterized by a vegetal wall while the other is constituted as a clean volume, wrapped in a "skin" in textile material with a three-dimensional pattern (the result of the geometry of the skyline of the Alps), whose lightness and transparency are placed in counterpoint to the materiality of the existing base.



The urban regeneration of the now-former Military Refrigerator was conceived as the design of an urban container, flexible and polyvalent, capable of becoming a centre of attraction for the positive energies generated by the community. This vision encompasses a whole series of essential themes that consist of: the context, the landscape, urbanity, memory and contemporaneity.
The regeneration project wants to put the historical memory of the existing in dialogue with a contemporary language: the result entrusts the realization of the extension to two distinct but synergistic volumes.
The first that covers the highest level and characterized by a vegetal wall while the other is constituted as a clean volume, wrapped in a "skin" in textile material with a three-dimensional pattern (the result of the geometry of the skyline of the Alps), whose lightness and transparency are placed in counterpoint to the materiality of the existing base.



