
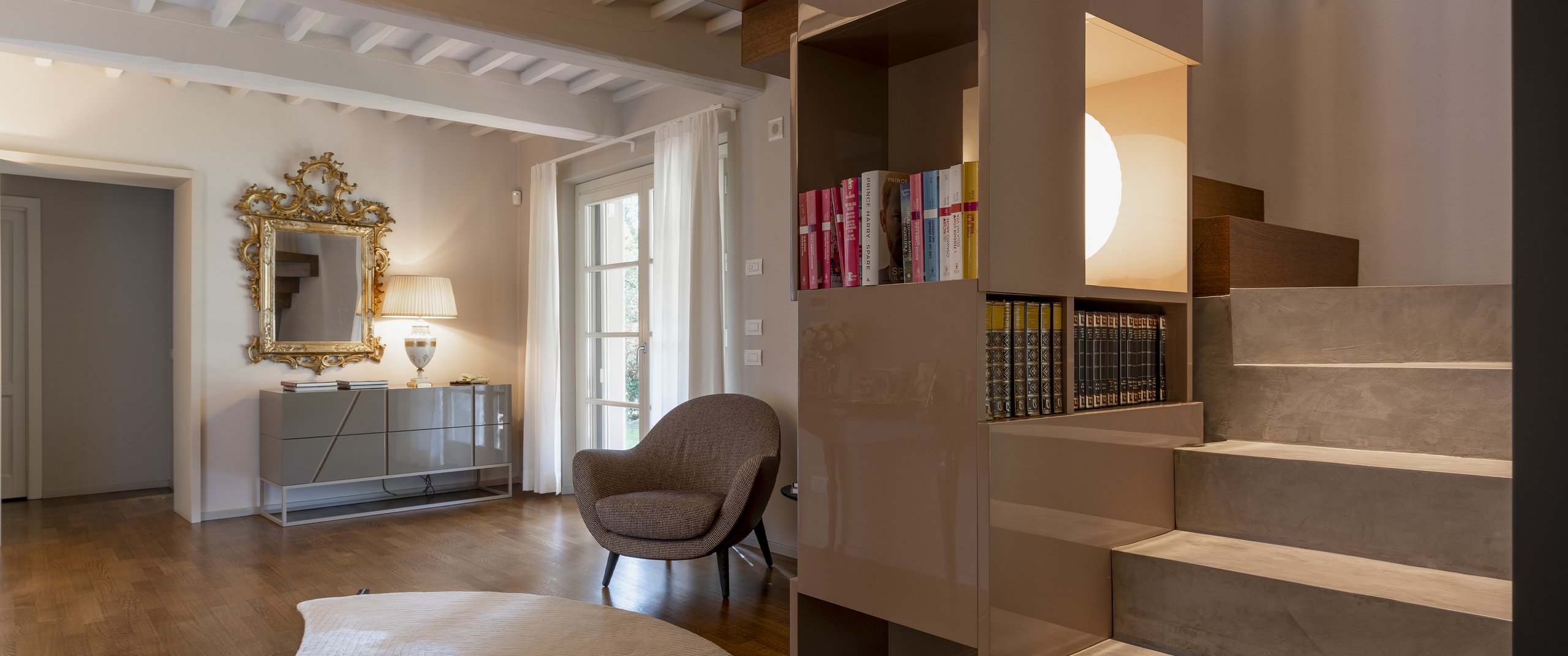

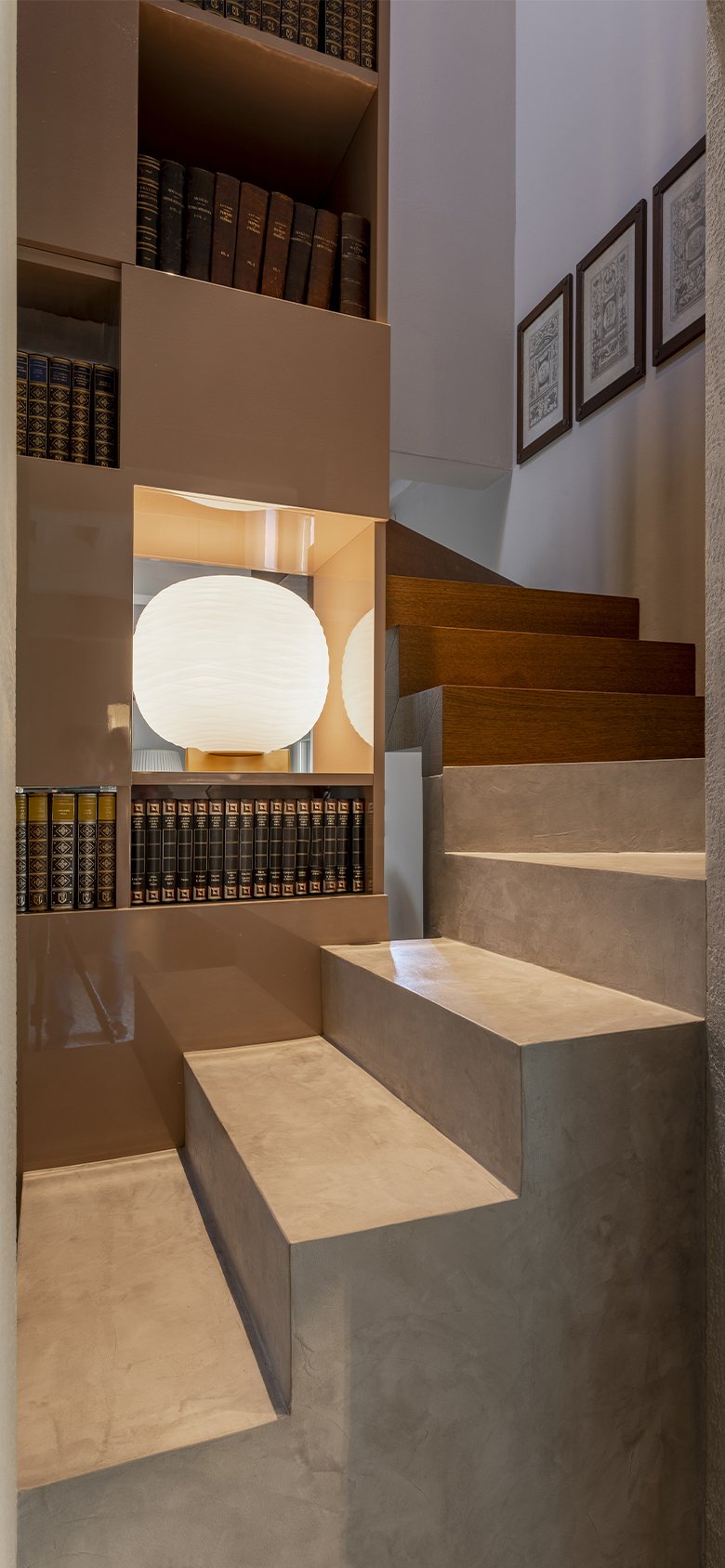
The residential project is founded on the harmonious fusion between a farmhouse's rustic charm and modernity's sophisticated elegance. This symbiosis finds expression through a spatial organization centred on main axes constituted by load-bearing walls that act as the beating heart of the entire architectural design. These elements, treated with a distinctive colour compared to the rest of the house, not only fulfil their structural function but also become prominent features of the project.
Their role is further emphasized through portals designed to frame characteristic views, transforming them into true works of art that capture and focus attention on points of architectural interest and suggestive perspectives. The portals' chromatic choice, contrasting with the light-coloured ceiling and floor, further accentuates their presence, generating a visual play that harmoniously balances tradition and innovation.
The interior design is meticulously crafted, where each piece of furniture is selected and positioned to integrate and enhance the house's architecture. The furnishings, designed to the smallest detail, create a coherent environment where every object interacts with the surrounding space. The artisanal staircase is a significant element in the project, which stands as a focal point and symbol of craftsmanship integrated with contemporary design. In this way, the stairs serve not only as a link between the various levels of the house but as a statement of style that enriches and defines the environment.
The result is a residence that not only respects and reinterprets the essence of the traditional farmhouse but projects it into a contemporary context, offering comfort and timeless beauty.
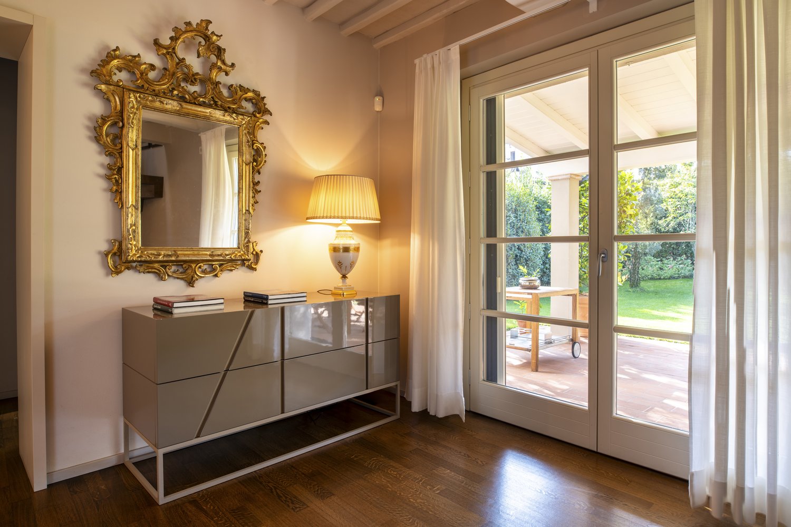
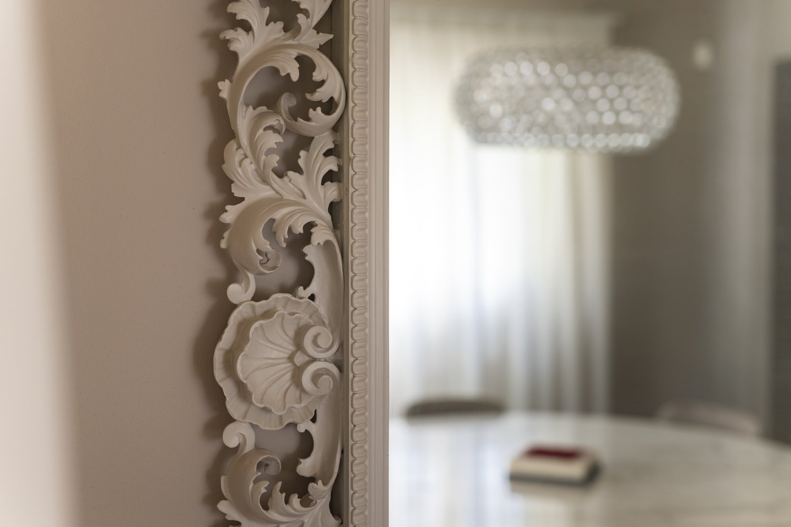
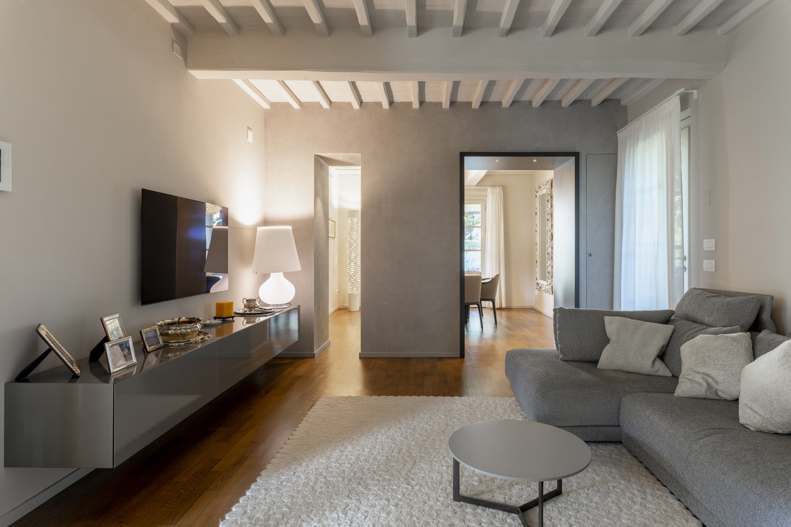
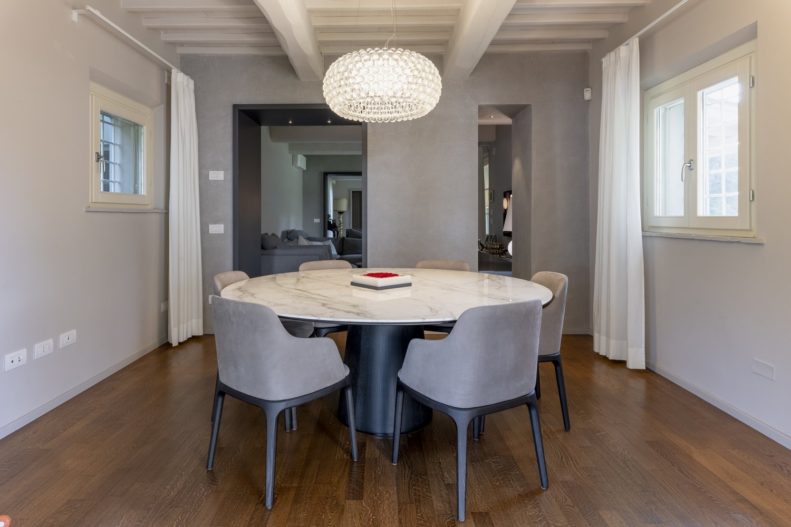
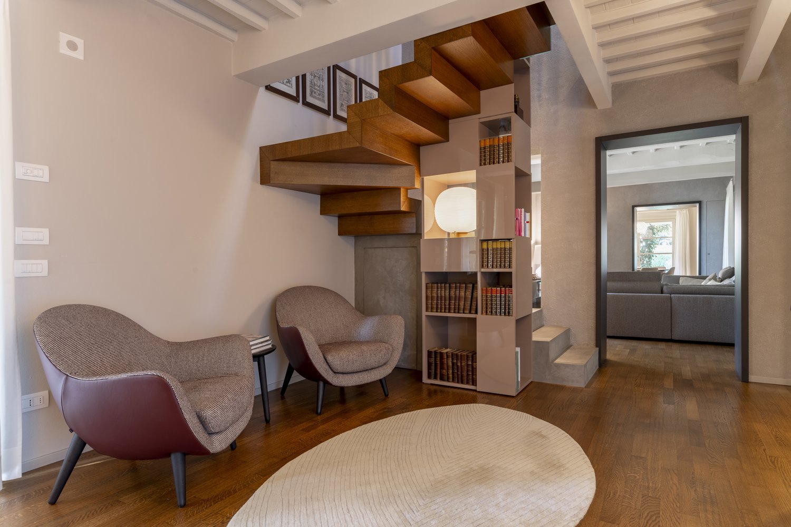
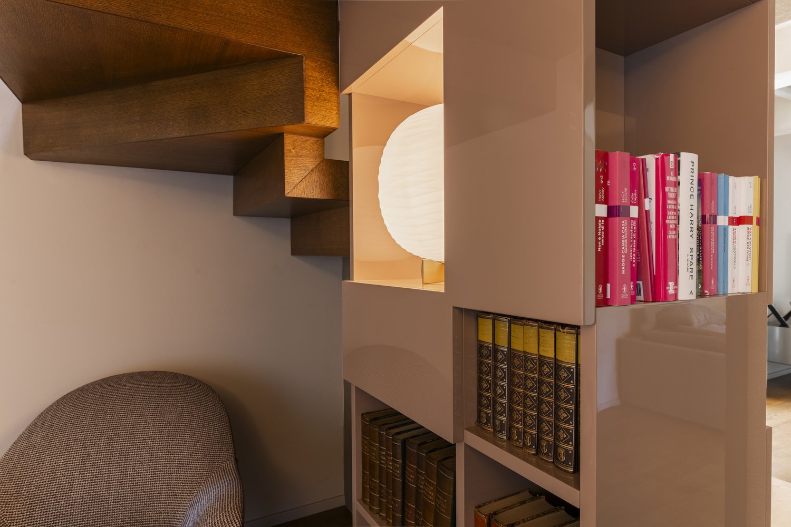
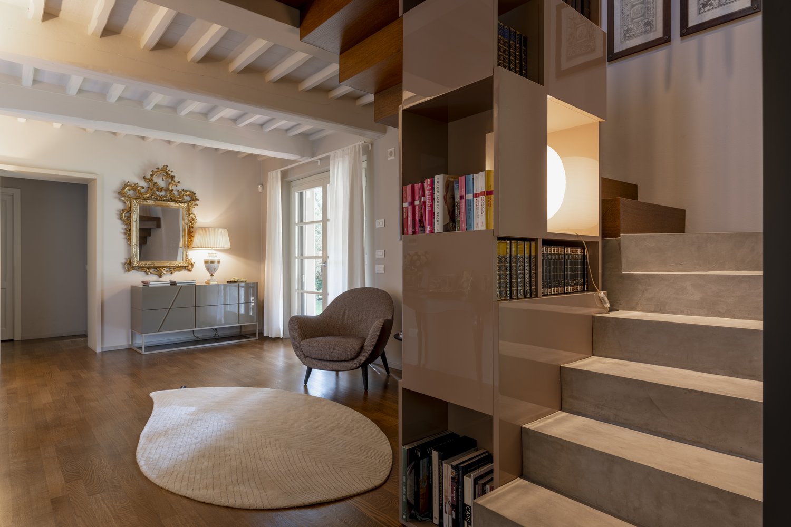
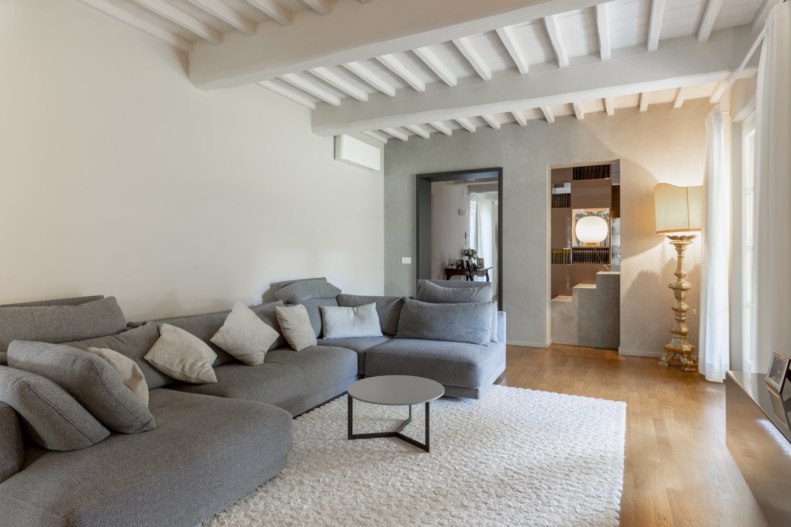
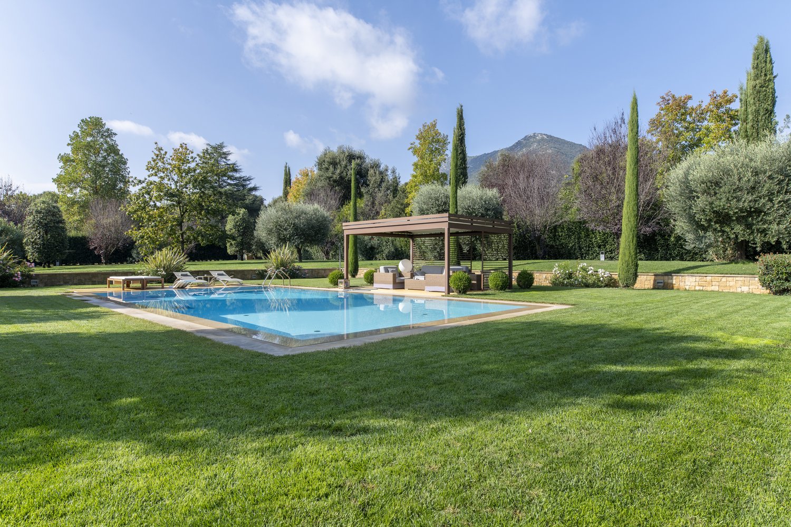
The residential project is founded on the harmonious fusion between a farmhouse's rustic charm and modernity's sophisticated elegance. This symbiosis finds expression through a spatial organization centred on main axes constituted by load-bearing walls that act as the beating heart of the entire architectural design. These elements, treated with a distinctive colour compared to the rest of the house, not only fulfil their structural function but also become prominent features of the project.
Their role is further emphasized through portals designed to frame characteristic views, transforming them into true works of art that capture and focus attention on points of architectural interest and suggestive perspectives. The portals' chromatic choice, contrasting with the light-coloured ceiling and floor, further accentuates their presence, generating a visual play that harmoniously balances tradition and innovation.
The interior design is meticulously crafted, where each piece of furniture is selected and positioned to integrate and enhance the house's architecture. The furnishings, designed to the smallest detail, create a coherent environment where every object interacts with the surrounding space. The artisanal staircase is a significant element in the project, which stands as a focal point and symbol of craftsmanship integrated with contemporary design. In this way, the stairs serve not only as a link between the various levels of the house but as a statement of style that enriches and defines the environment.
The result is a residence that not only respects and reinterprets the essence of the traditional farmhouse but projects it into a contemporary context, offering comfort and timeless beauty.









