
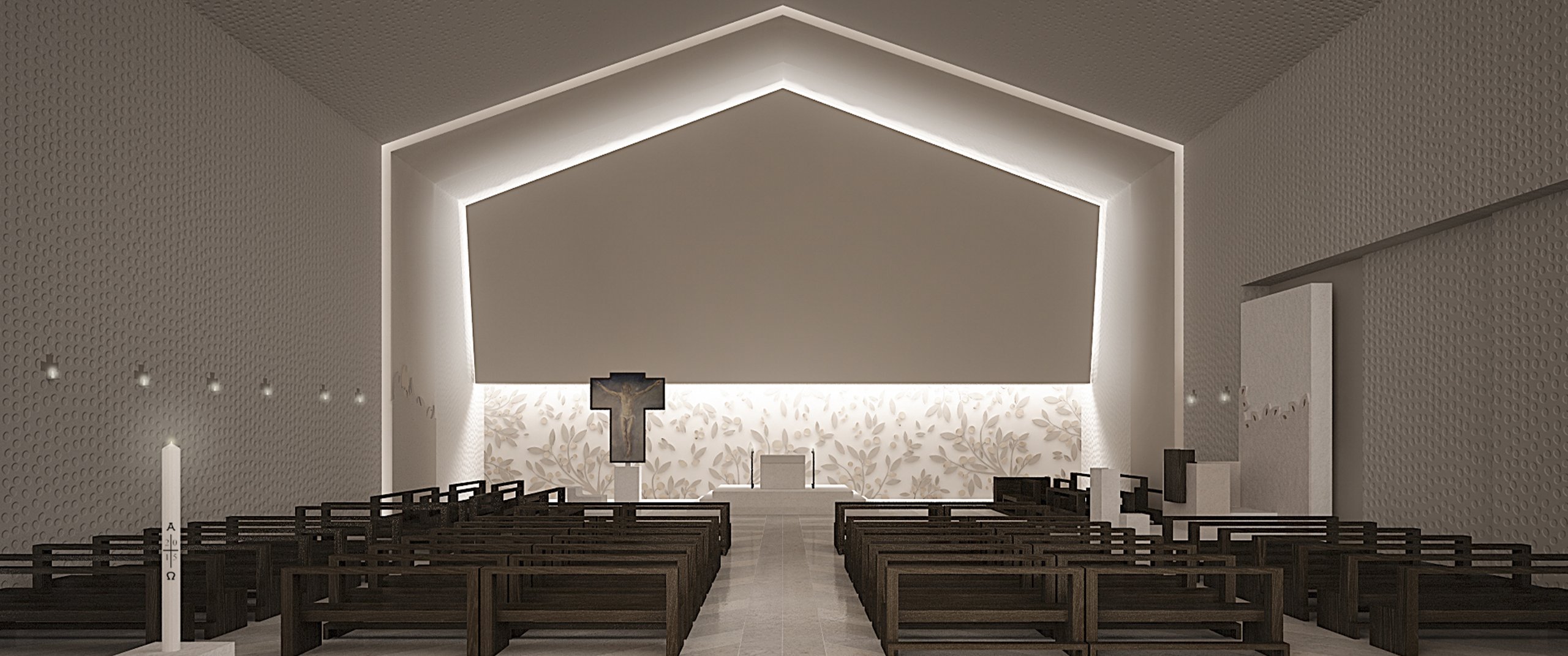

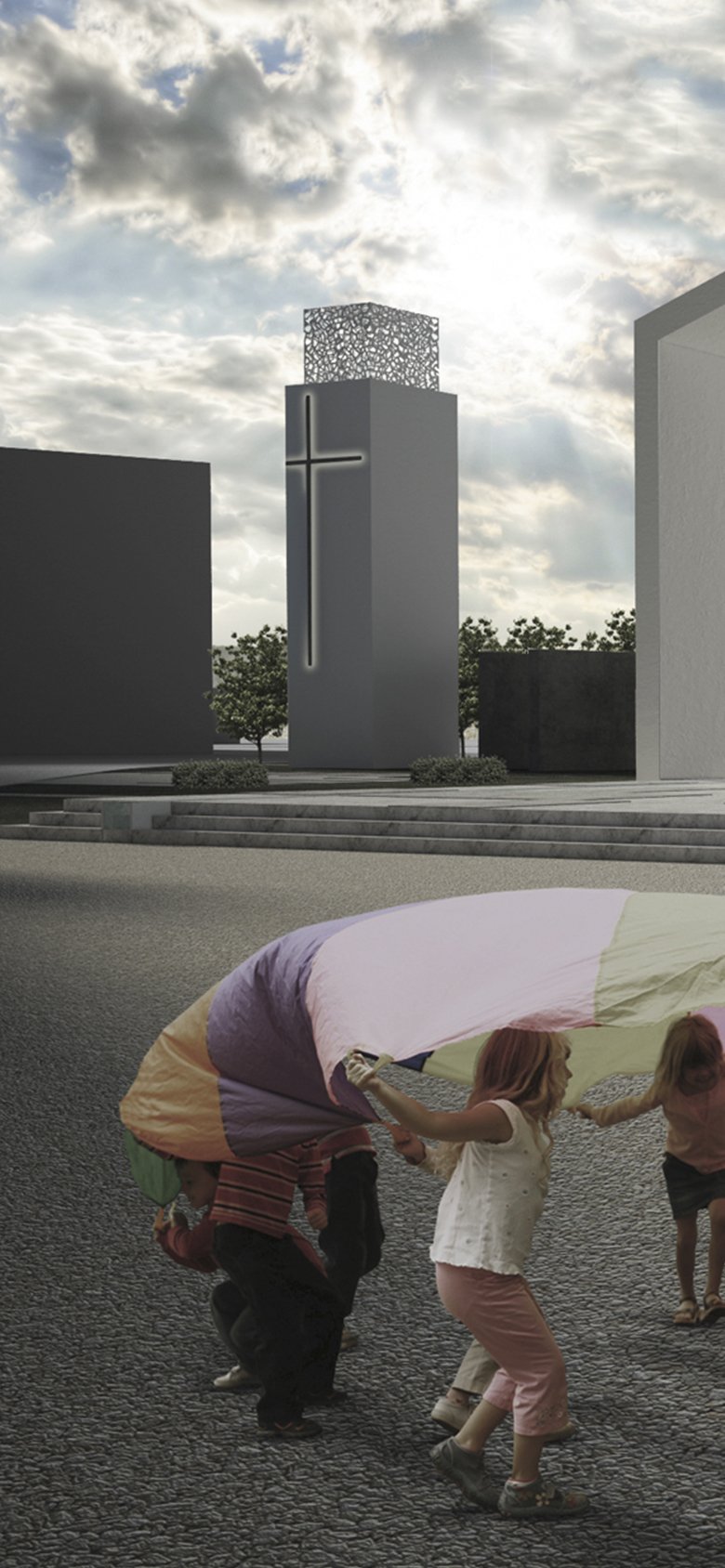
The complex arises in the context of a disrupted settlement system, in a neighborhood without an urban identity, called the 'neighborhood of the neighborhoods'.
The aggregate is grafted into the site with two main buildings: on the one hand the premises of the pastoral ministry and the parsonage and, on the other, the church. The two bodies are connected by a covered path that develops along the eastern perimeter and identifies the internal open space that, like an 'embrace', opens towards the district, acting as a churchyard, piazza and courtyard. The perimeter of the square, continuously interrupted, wants to be an invitation to enter a meeting place for the community.
The main body of the church comes to life from the archetype of the house, memory of the first church built on the site: this is proposed as a predominant component of the compositional unit and is inserted breaking and, at the same time, unifying the architectural form, so as to create balance dynamic.
The element of light is essential: it welcomes the faithful at the entrance and accompanies it along its path, becoming predominant in the apse area, where a large window shows the vegetation behind it, an allegory of the otherworldly space.
The goal, therefore, is to create a reassuring and welcoming space where one can find protection and in which, the church, can represent a space of transition and intermediation between earthly life and paradise.
In which light has to guide the faithful along their path as well as pursuing the search for an ideal beauty, through simple gestures that celebrate the sacred place.
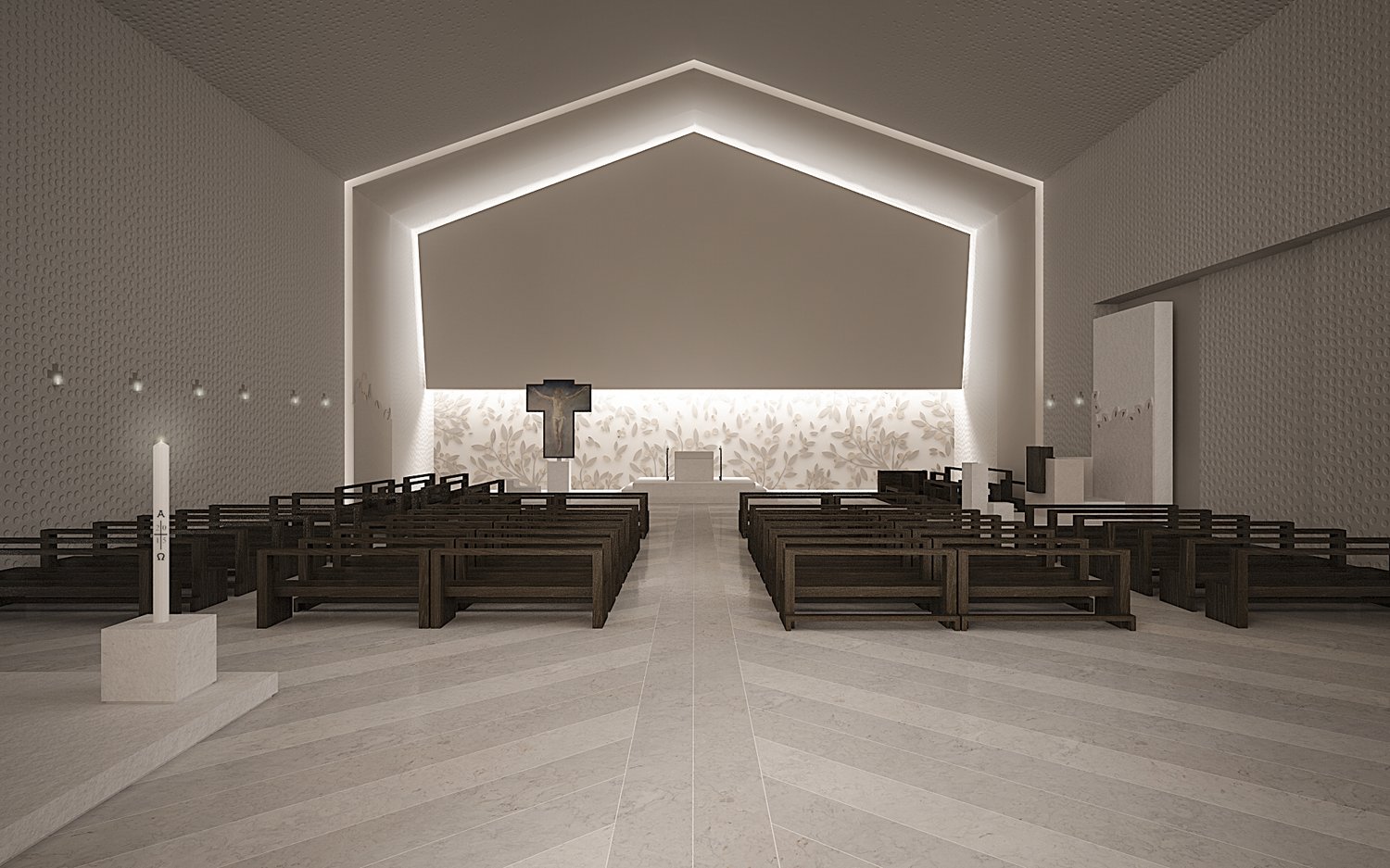
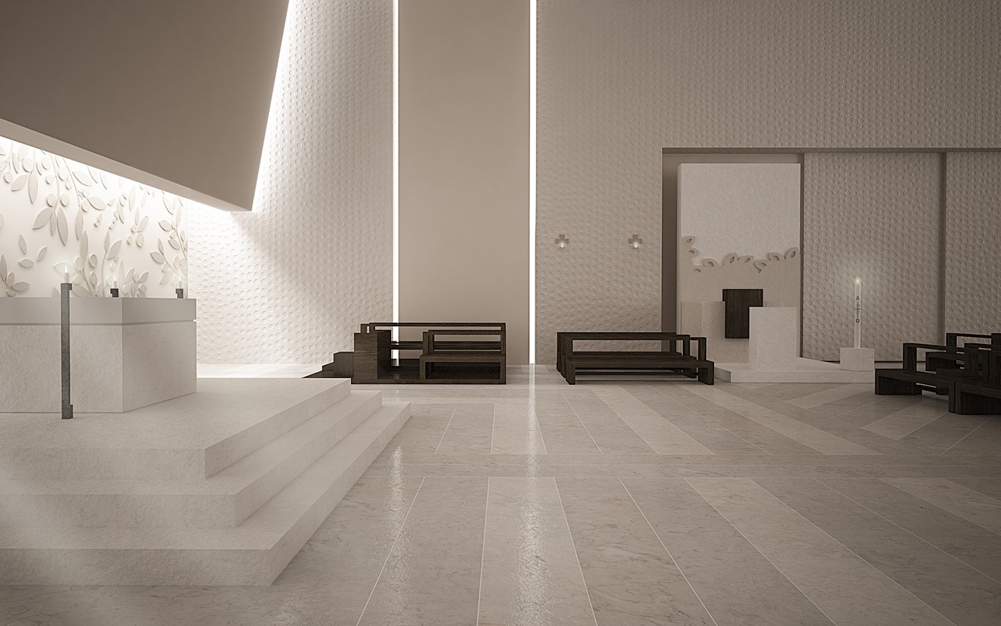
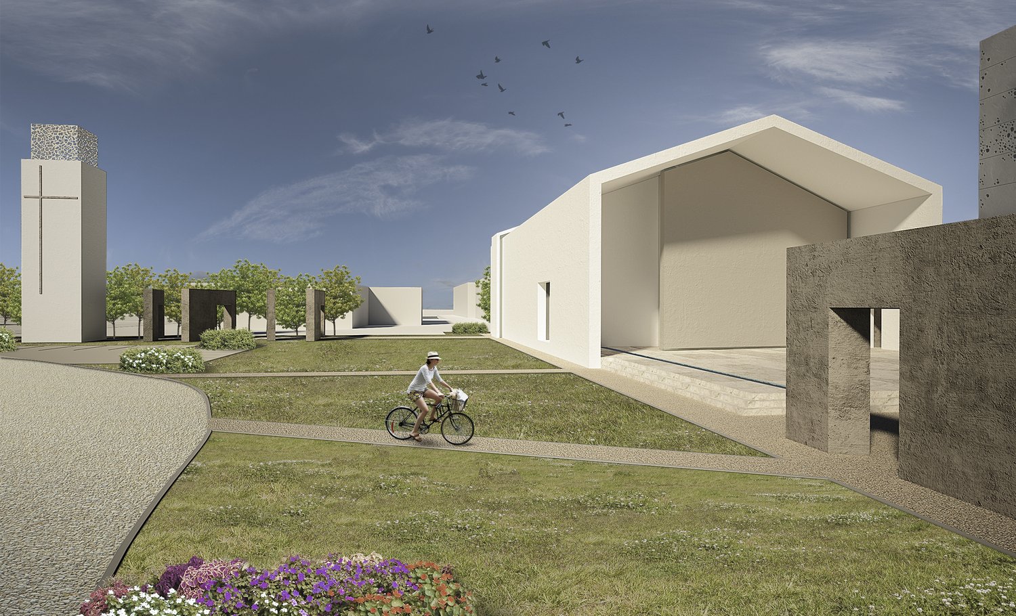
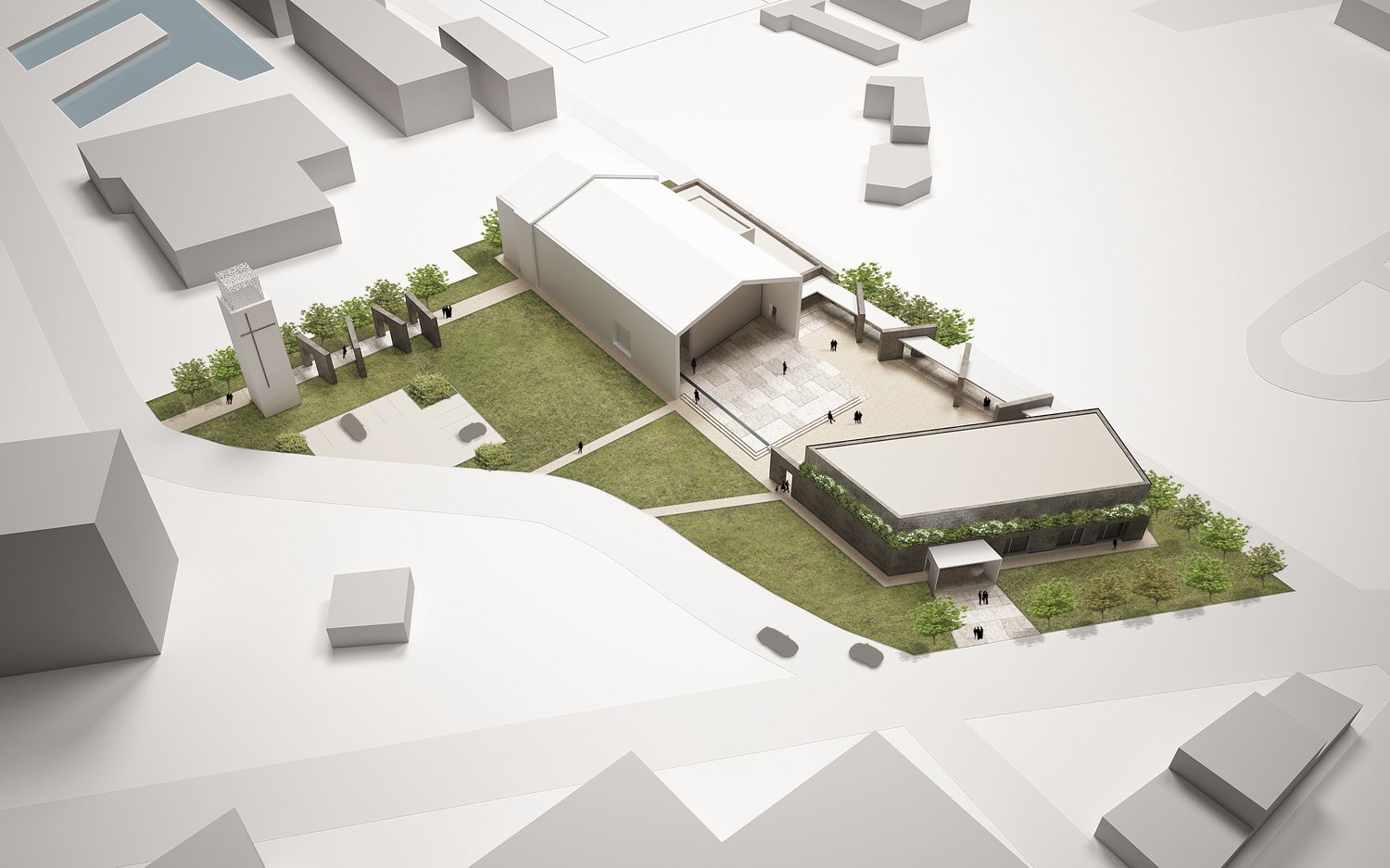
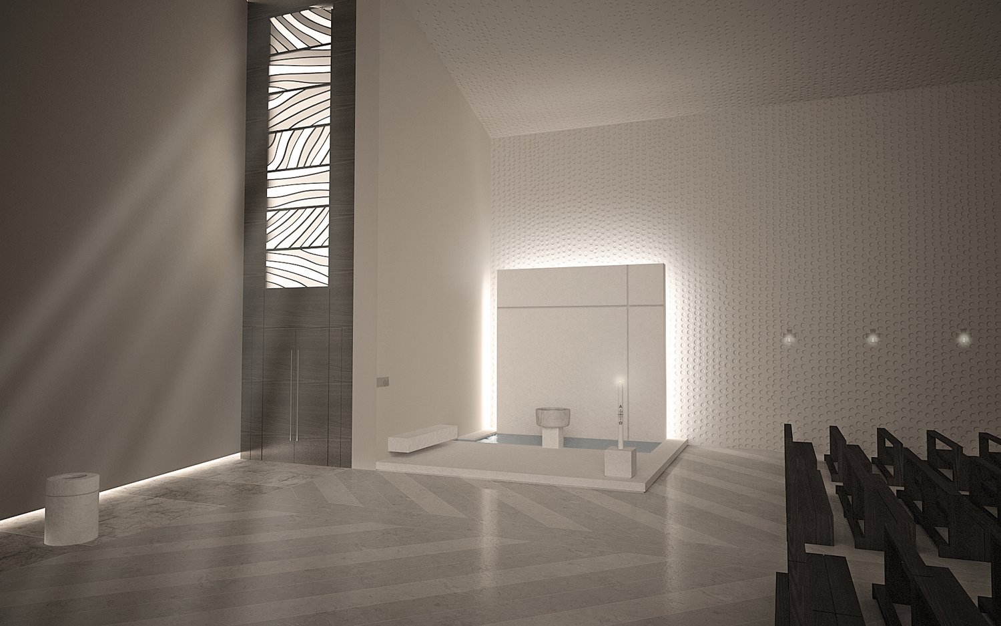
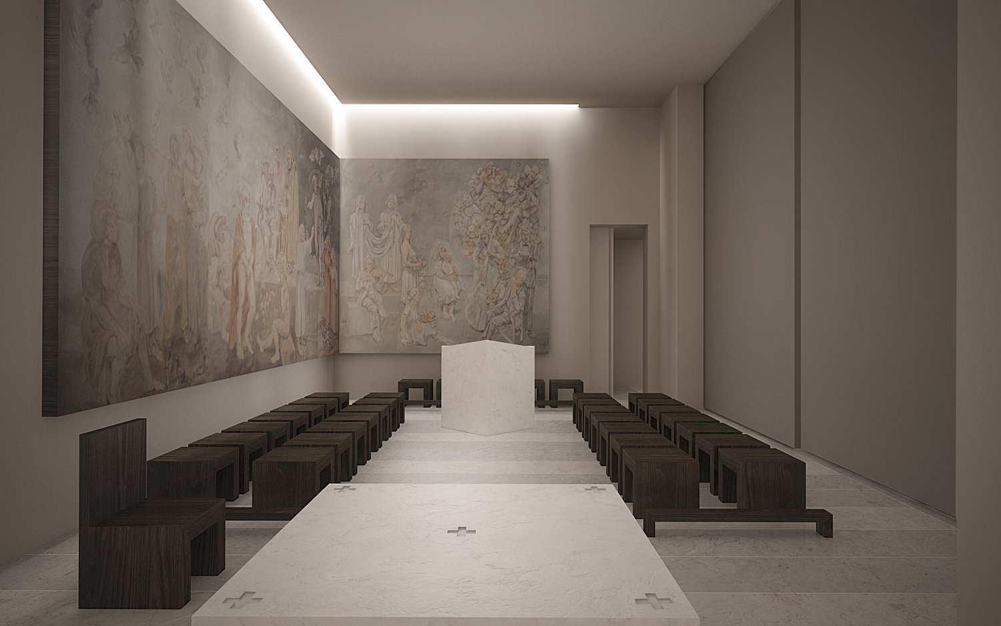
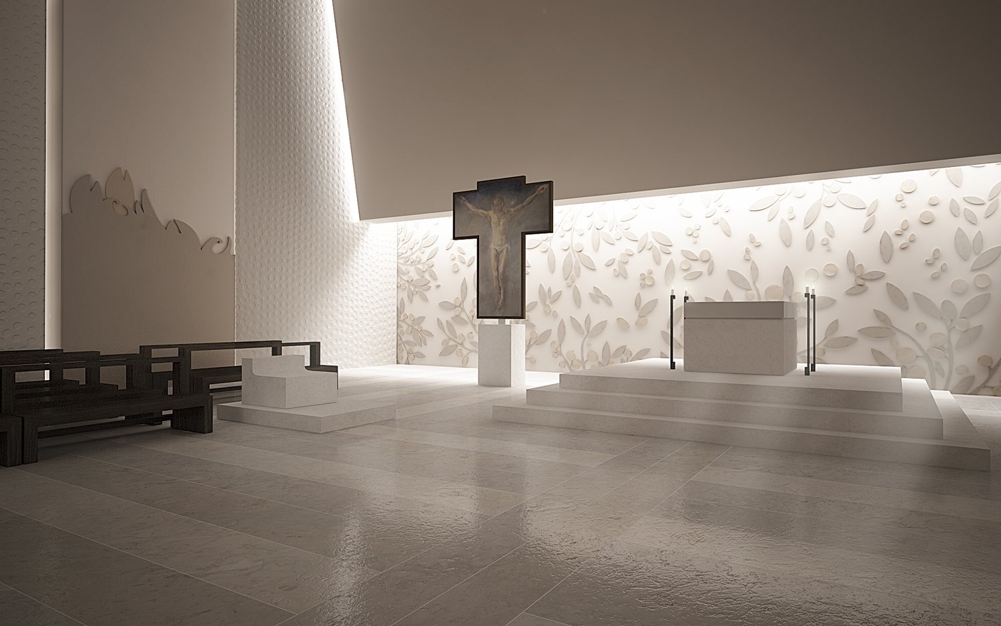
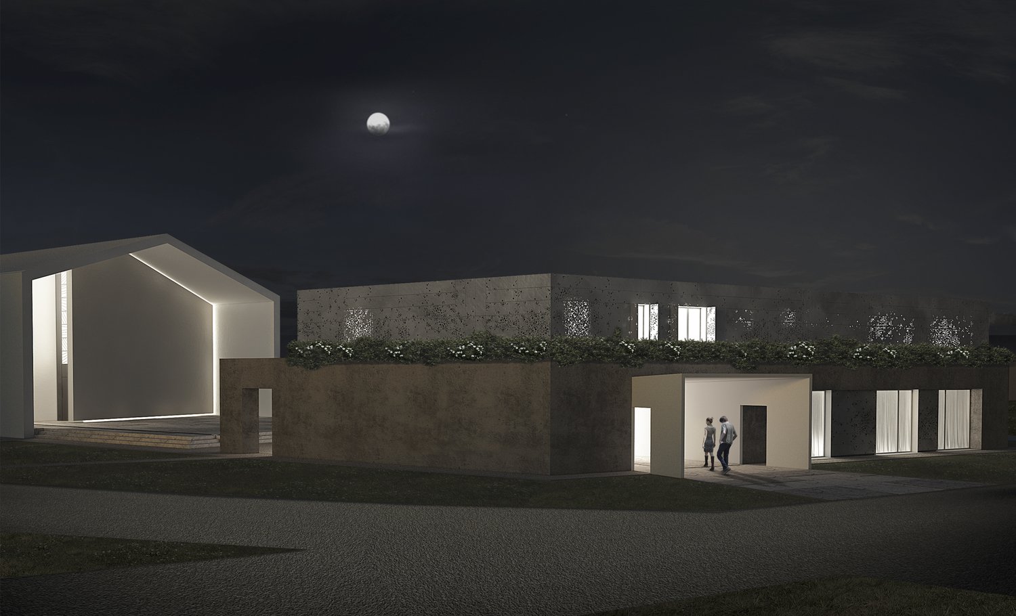
The complex arises in the context of a disrupted settlement system, in a neighborhood without an urban identity, called the 'neighborhood of the neighborhoods'.
The aggregate is grafted into the site with two main buildings: on the one hand the premises of the pastoral ministry and the parsonage and, on the other, the church. The two bodies are connected by a covered path that develops along the eastern perimeter and identifies the internal open space that, like an 'embrace', opens towards the district, acting as a churchyard, piazza and courtyard. The perimeter of the square, continuously interrupted, wants to be an invitation to enter a meeting place for the community.
The main body of the church comes to life from the archetype of the house, memory of the first church built on the site: this is proposed as a predominant component of the compositional unit and is inserted breaking and, at the same time, unifying the architectural form, so as to create balance dynamic.
The element of light is essential: it welcomes the faithful at the entrance and accompanies it along its path, becoming predominant in the apse area, where a large window shows the vegetation behind it, an allegory of the otherworldly space.
The goal, therefore, is to create a reassuring and welcoming space where one can find protection and in which, the church, can represent a space of transition and intermediation between earthly life and paradise.
In which light has to guide the faithful along their path as well as pursuing the search for an ideal beauty, through simple gestures that celebrate the sacred place.








