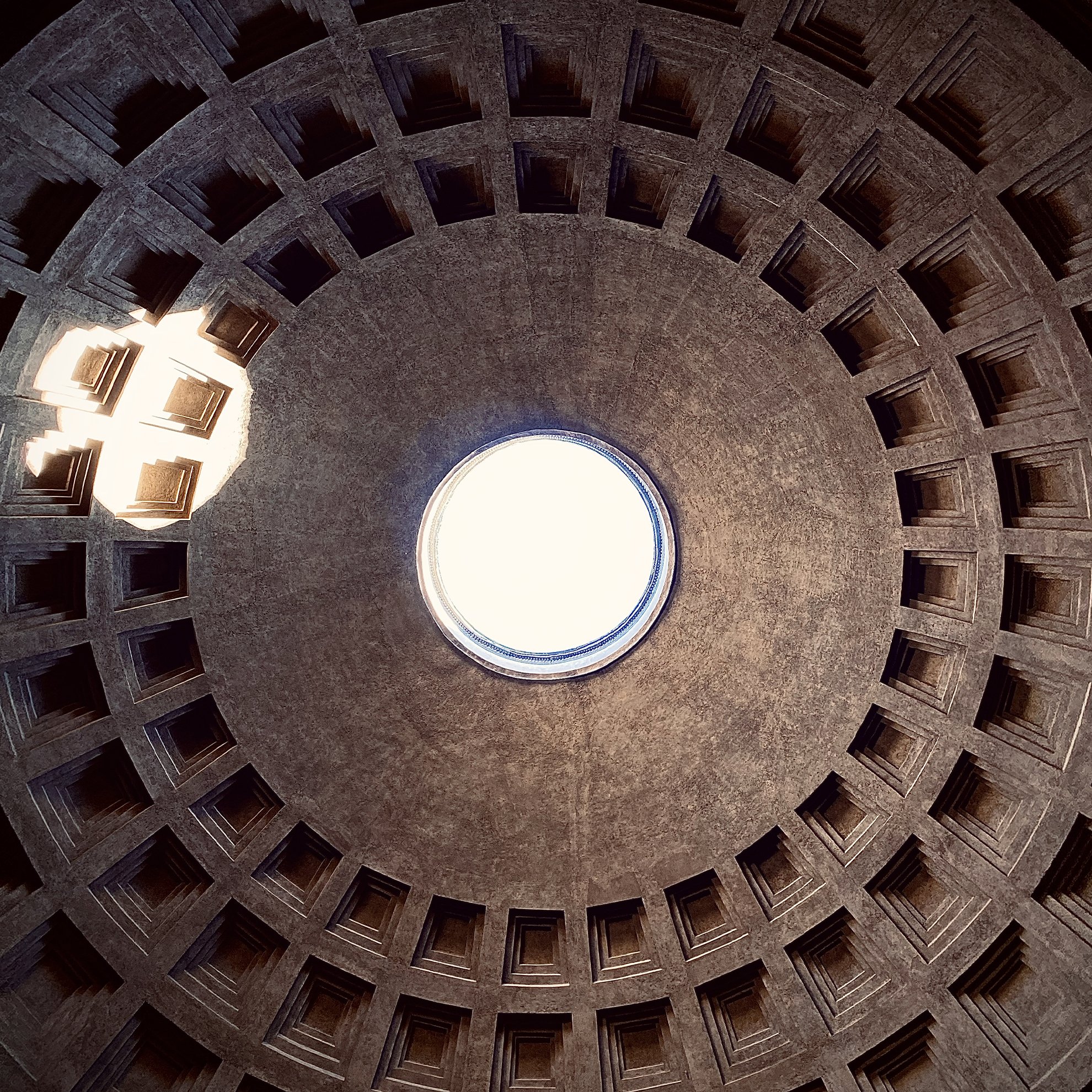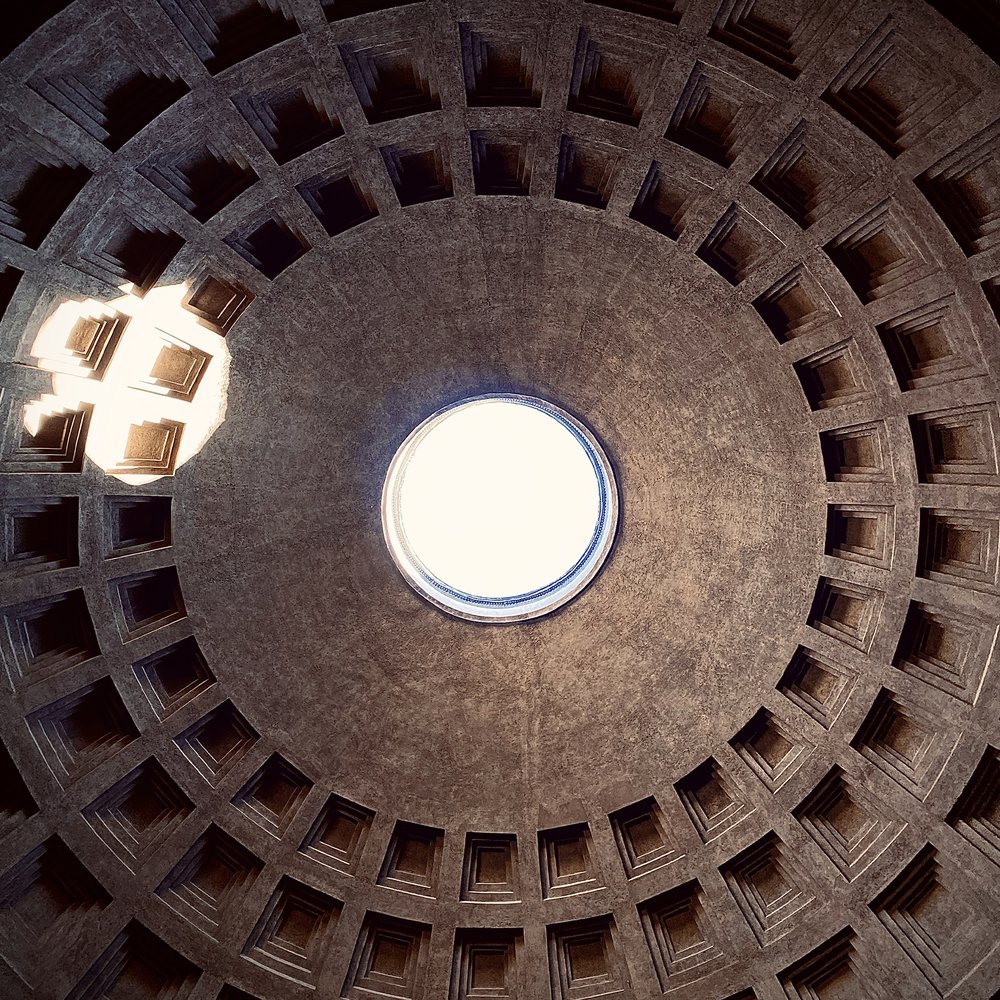



When studying a particular topic, there's always someone who lists all the words starting with the same letter of the alphabet and then invents a rule about it. When it comes to approaching English, we explain the five Ws; in marketing, there are the four Ps, and for us, not to be missed, we've found the three Rs. Please note, though, that these don't encapsulate a rule but are instead three distinct yet interconnected modes that all attempt to transform space and make it somehow more livable than before. But not only that: these key concepts outline a complex yet promising framework for changing our cities.
So here they are:
There's a reason we've placed them in this order, and we'll explain why shortly.
First, though, let's clarify their definitions.
RRenovation serves as a bridge between the past and the present. With a keen eye on preserving history and architectural heritage, a renovated building is an existing structure adapted to contemporary needs.
In our studio, one type of renovation work could be defined as seeking a (often subtle) balance between conservation and innovation, with a tangible short-term impact. Our country, and particularly our region of Tuscany, is rich in historic buildings and areas governed by laws for heritage protection, which is why our work must always consider the historical context, applicable technologies, original structures, and necessary modifications for good livability.
Villa Gioma, located in the hills of Lucca, is a perfect example of renovation work. Original materials such as ancient wooden beams or traditional Tuscan terracotta have been reclaimed, preserving the original structure while also making expansions that have allowed the buildings to become modern and ideal residences. Additionally, regarding the exterior, we have respected the stone with which it was originally built, thereby preserving the memory of the ancient structure.
When we talk about requalification, we refer to transforming the use of space, reconfiguring it to adapt to new purposes and functions. Designing the requalification of spaces is an opportunity to reinvent and optimize a location, with impacts that manifest over the medium to long term. Requalification projects often consider vast urban areas or large disused public buildings, making it crucial to understand not only the architectural material but also the social and cultural context in which a particular space is being requalified.
Lastly: regeneration.
This goes beyond mere physical transformation of spaces, aiming to promote environmental, economic, and social sustainability. The impact is thus long-term where an architectural firm commits not only to building more modern and secure spaces, but also to creating true community hubs that promote sustainable mobility and urban biodiversity.
Compared to these other two concepts, we designed and implemented the Masterplan for the center of Capannori, a comprehensive plan for the redevelopment and regeneration of 40 micro-areas within the municipality of Capannori.
For us, designing a process of change for the Municipality of Capannori means, first and foremost, creating a space that fosters aggregation, growth, and community development. This approach starts with recognizing that a thriving city is one that can unify its districts and population, while valuing differences and peculiarities within a cohesive urban fabric.
The Masterplan “PIU CAPA.CITY - CAPANNORI CITTÀ: “UNA COMUNITÀ, 40 PAESI”serves as a fundamental starting point for building an inclusive and cohesive city, where public spaces become privileged places for socialization and community representation. Our vision goes beyond simple physical redevelopment of urban areas, aiming to create an environment that promotes a sense of belonging and identity among citizens. It's crucial to always remember that projects of urban redevelopment-regeneration must ensure well-being through the application of bio-climatic principles, and that the redevelopment of public assets allows for the cessation and reversal of the degradation processes that often affect towns throughout Italy.
The project, therefore, range from enhancing the Town Hall Square so that it can be recognized and conceived as a center and function as an aggregator, to public works such as new pavements, signage, and more effective and less expensive public lighting.
And now we come to the final question: are these three Rs truly fundamental for the future? Well, we believe they are. Despite the advantages and fewer constraints that starting from scratch may offer, the restoration of disused or degraded buildings and places must be a priority for any city. Projects like ours provide tangible examples of these practices. From the renovation of historic buildings like Villa Gioma to the requalification and regeneration of entire urban areas as illustrated in the masterplan for Capannori, emerges a concrete commitment to create vibrant and resilient communities, where the quality of public space promotes development, coexistence, and individual well-being.
Sometimes, working with the "old" and the "ancient" is the most innovative way to transform a place and respond to the imperative need for recognition. Because in an increasingly virtual world, there is no stronger bond than the one with a physical reality, with a space that can be traversed, lived in, and where one can return to participate.
