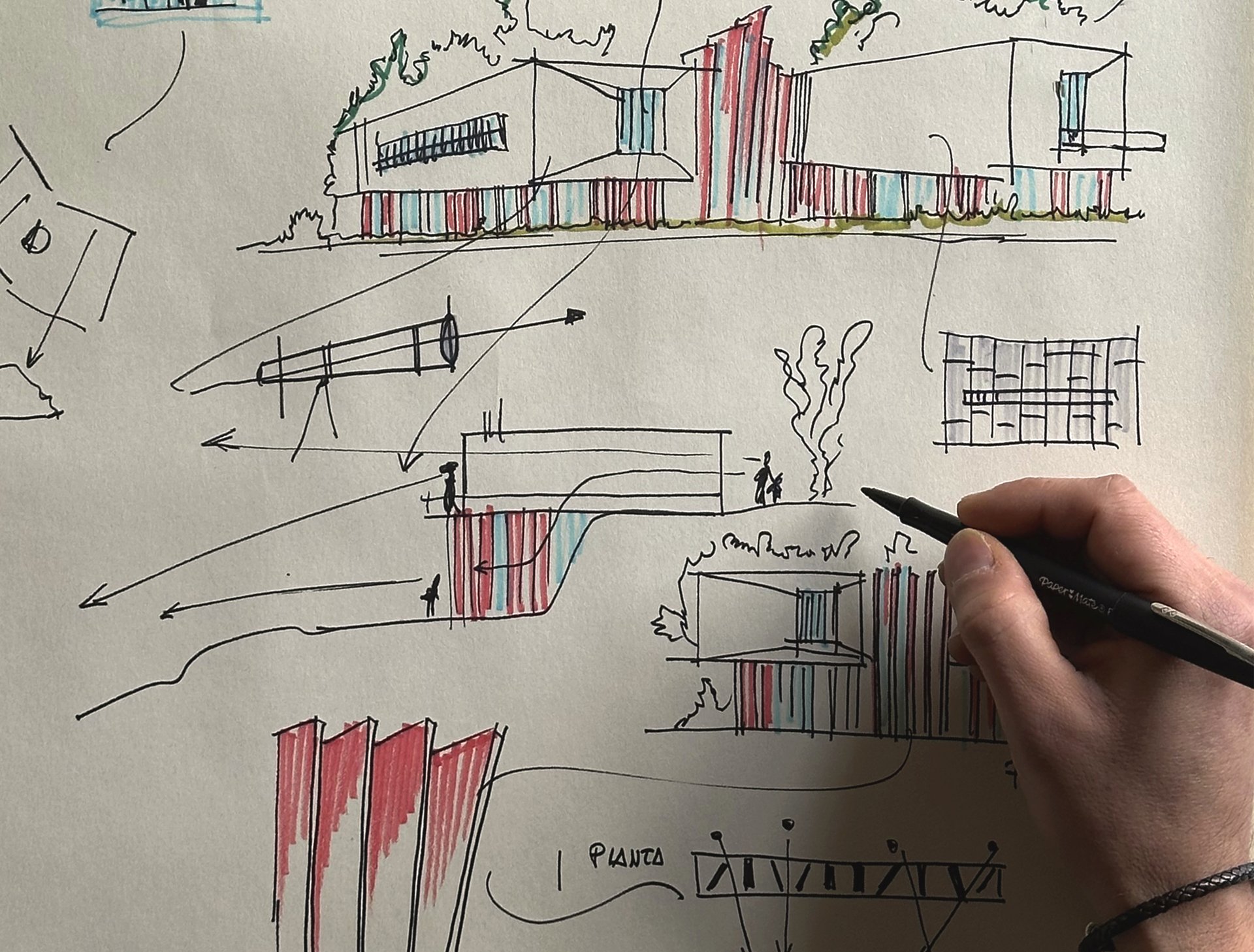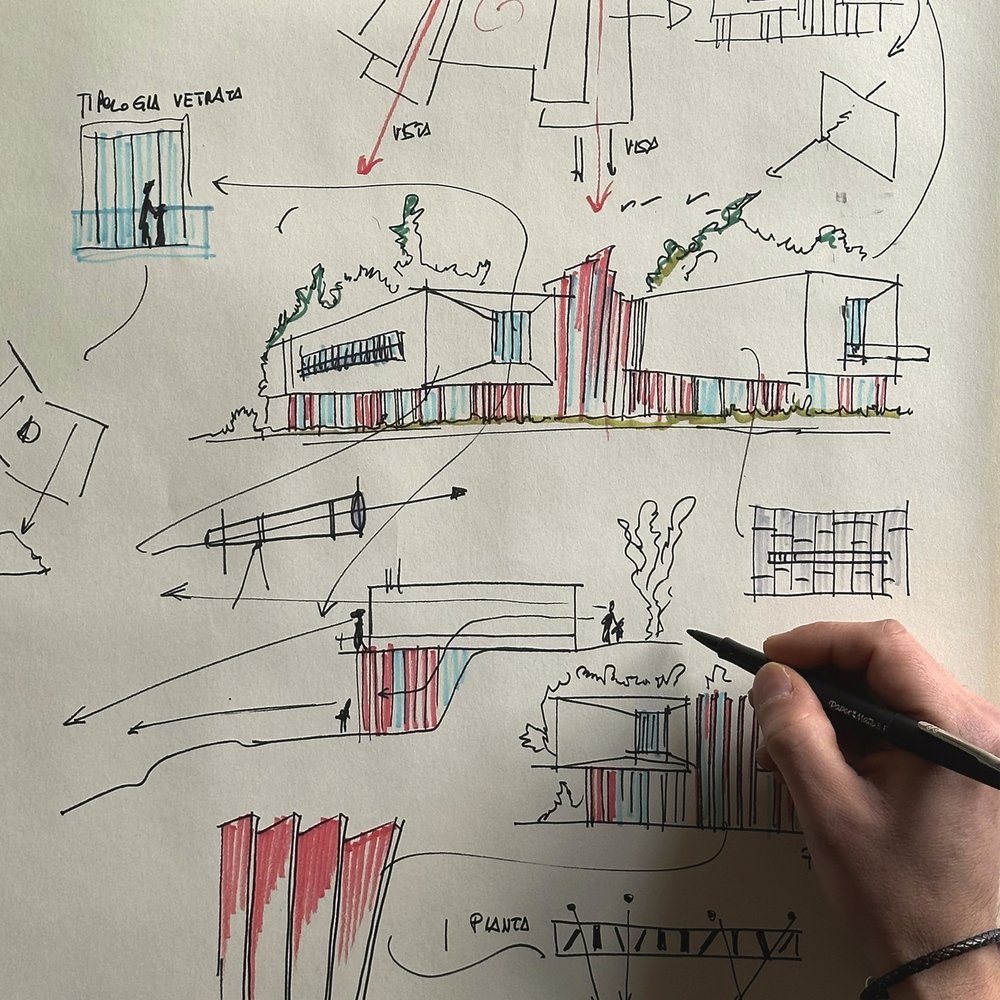



In a constantly evolving world where the past intertwines with the future in a complex weave of visions and perspectives, architectural design stands as a form of anticipation, a kind of gaze projected towards what is to come.
When the future is near, the project becomes pragmatic, focused on sustainability, smart cities, environmental respect, and urban regeneration. This approach aims to create concrete solutions for current needs without losing sight of the cultural and symbolic roots of living.
When the future is distant, the project can be considered utopian, as it speculates on possible social, cultural, and productive transformations that might occur in the long term.
The future begins with drawing, and drawing begins with memory
Whether the future is near or far, one thing is certain: every architectural project starts with a drawing. This is not just a visual representation of ideas but should be understood as a creative process that brings new themes and motifs to light.
Through drawing, the memory of the design process manifests, and the intrinsic beauty of architecture as a continuously evolving art is communicated.
Graphical representation, whether hand-drawn or expressed through digital tools, becomes the primary language of design, transforming abstract visions into tangible realities.
Section, plan, elevation: the details that make a drawing an actionable project
The different forms of representation, such as sections, plans, and elevations, are the language through which the same architectural object is expressed, allowing a detailed and multidimensional understanding of spaces and forms.
The way a building or a space is drawn directly influences the experience of the individuals who traverse it.
Let's delve into the concepts:
Architectural plans offer a top-down view of a building, highlighting the arrangement of internal spaces, the placement of furnishings, circulation paths, and user access points. This representation provides a clear and intuitive understanding of space distribution and functions, both on a specific level and in an urban context: consider urban plans and graphic representations of major European cities like Paris and Barcelona.
Sections allow to show the relationship between vertical and horizontal architectural elements. This helps to understand how spaces intersect and overlap, providing a more complete view of the building, as well as evaluating how natural light penetrates internal spaces and how ventilation flows through the building.
Lastly, elevations present a view of an object on a vertical plane, offering a comprehensive description. Besides providing a representation of a building's external appearance, elevations also allow for the study of how the project integrates with the surrounding environment, including existing buildings, topography, and natural elements such as trees and watercourses.
Thus, we are faced with three different drawings, but all united by the same goal: to convey detailed information that goes beyond words, enabling effective communication between designers, builders, and the final client of the work.
Innate Skill or Acquired Competence?
The idea that drawing is not just a technique learned through studies or professional practice, but rather a skill we develop from childhood, reveals the deep connection between the act of drawing and human nature itself. From an early age, children show a natural instinct to express themselves through drawing, using lines, colors, and shapes to communicate emotions, ideas, and concepts.
Although it is an innate ability, we must not forget the crucial role of training. Representing thoughts and ideas through drawing breaks down language barriers, allowing for an optimal and complete understanding of the project. It is the drawing that speaks for us. Learning to communicate complex concepts through precise and detailed strokes requires constant and continuous effort.
The comparison between digital instruments and hand drawing is outdated.
In the digital age, can we do without the pencil?
It's undeniable: tools like CAD, 3D models, and BIM are revolutionizing the way we design and build. However, it's essential to recognize the intrinsic value of drawing as a means to shape ideas and communicate concepts clearly and effectively.
It would be wrong to pit traditional methods (pen and paper) against digital ones. Instead, it's more appropriate to view these approaches as complementary, as both can play a role in the creative process of contemporary architecture.
The power of drawing in architecture goes far beyond its aesthetic function: it is a means to express creativity, communicate, and verify complex ideas. It allows for the validation of various project elements, comparison of different hypotheses, and early identification of potential issues or inconsistencies. Drawing acts as a "filter" or "proof" that ensures the validity of design choices before their actual implementation.
If we consider a project as a means to foresee the future, we could say that drawing is the tool through which this uncertain and utopian future takes shape.
And it is precisely through design and planning that our boldest and most ideal architectural dreams project themselves into the future.
