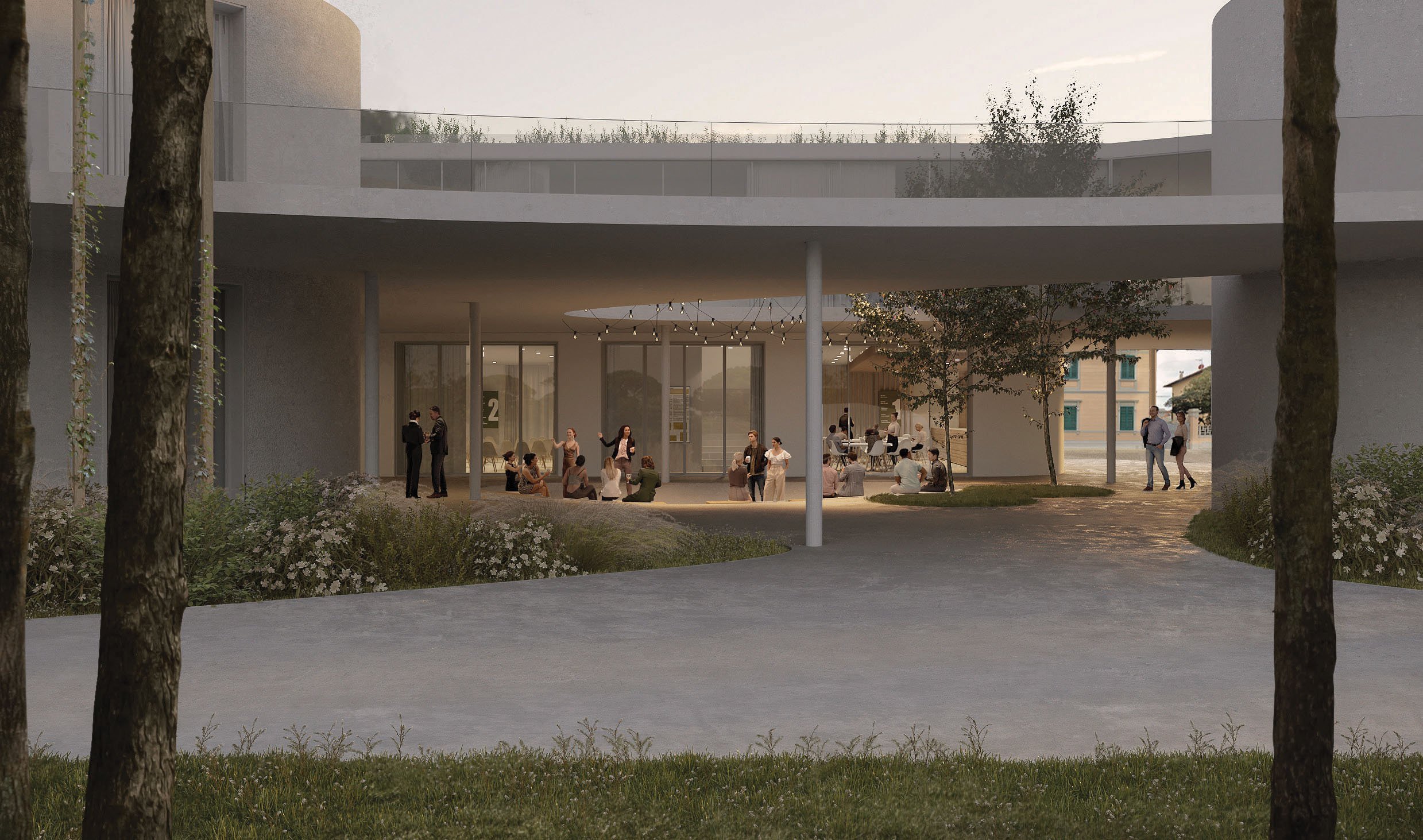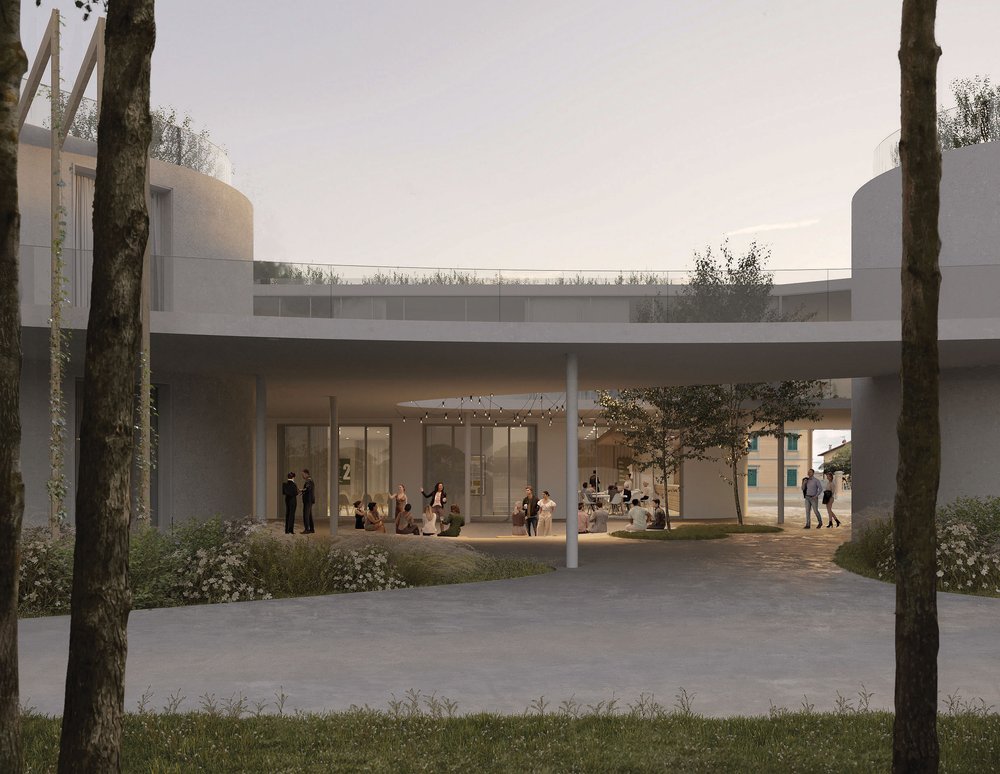



"Starting afresh from the school system" is a phrase we've heard so many times that it has already tired us.But if we think about its deeper meaning and try to answer the question "what is a school, really?", then things start to get interesting. First and foremost, and we can say this with certainty, a school is a physical place.It is essential to consider not only the architectural aspect of school buildings but also their long-term impact on students' learning, along with issues like safety, environmental sustainability, and maintenance. It's a place with a dual symbolic and pedagogical nature, but still a place.For this reason, a group composed of the best Italian architects (appointed directly by Minister Bianchi) has drawn up new guidelines for an ideal school of the future. These are 10 key points for redeveloping, renovating, and constructing innovative school buildings that are not just spaces for teachers and students during class hours but become a true center for the community. As Studio GAA, we participated in two competitions for the design of new school buildings funded by the PNRR, winning one and finishing second in the other. In 2024, work will begin on the N. Pisano Middle School in Marina di Pisa, and we will be the studio leading the project. It will be a synergistic effort between architecture experts, technology specialists, material suppliers, and professionals in the field of pedagogy, who have helped us rethink space in the most ideal form for learning, exchange, and interaction between people and the environment.
The guidelines summarized here are not precepts but rather indications and advice to consider if we really want to "start over from the school”, and even if structural changes are often necessary, we must start thinking that we can also begin with simpler things, like the soft qualities, which include all the immaterial assets related to the primary design of the building (colors, materials, light, acoustics, micro-climate); and the furnishings, which are powerful design tools and drivers for transformation. Here are the guidelines signed by: Arch. Massimo Alvisi, Arch. Sandy Attia, Arch. Stefano Boeri, Arch. Mario Cucinella, Dr. Andrea Gavosto, Arch. Luisa Ingaramo, Prof. Franco Lorenzoni, Dr. Carla Morogallo, Arch. Renzo Piano, Dr. Raffaella Valente, Arch. Cino Zucchi.
1)A School of Quality
A new school should be both educational and a community symbol, with quality architecture that meets functional needs and integrates into the social and territorial context. It should consider its civic role and pedagogical impact through well-designed internal and external spaces.
2) A Long-Term Sustainable School
New schools should have a low environmental impact by using tech solutions that utilize natural resources passively, reducing the need for expensive systems. Key aspects include maximizing natural light, improving air quality with natural elements, and ensuring good acoustic performance. Long-term sustainability should be achieved with designs requiring minimal and cost-effective maintenance.
3) A Sustainable School
According to the National Register of School Buildings, the average age of a school building is 55 years. The use of eco-compatible materials that regenerate in nature, such as wood, must be foreseen to ensure the durability of the space over time.
4) An Open School
The school must be a place open not only during morning class hours. Opening the school means transforming it into an important civic center for the community. To do this, it is necessary to encourage the mixing of generations, knowledge, skills, and different moments of use.
5) Unlocking the Potential of Outdoor Education
Even today, outdoor teaching is little used in Italy. Many school courtyards and playgrounds are currently underutilized, despite being a great resource for educational action. Interaction with the outdoors always produces learning, especially when it comes to interaction with natural spaces.
6) A School for Better Learning
There can be no ideal school architecture without considering pedagogical requirements. Spaces must adapt to various teaching models and different learning processes, as each child and student has their own. The school should be a place that values differences and helps everyone grow and develop their abilities.
7) A School for Its Staff
To extend the time spent at school beyond the standard hours, it is essential to rethink and improve workspaces for teachers and school staff.
8) A School for the Five Senses
Learning develops through all five senses. For example, for the tactile dimension, it is preferable to use natural materials such as wood.
9) A Well-Equipped School
Classrooms must be equipped to allow both practical and theoretical learning of each subject. The furnishings in common areas and classrooms should also facilitate interaction.
10) A Connected School
Adequate technologies are essential for a school of the future: the buildings must be equipped with fast, secure, flexible, and extensive networks, because connection allows information exchanges as well as richer lessons always available to everyone.
When our studio participated in the competitions for the new schools in Marina di Pisa and S. Marcello Pistoiese, it was clear from the outset that our ideas could only start from this premise: building a school today means creating a school that is as futuristic as possible.Therefore, the two projects we presented focused on providing concrete answers to the 10 guidelines just described. To challenge the laws of time, for instance, we proposed using eco-friendly and continuously recyclable materials such as wood. To address environmental challenges, we studied and developed heating and ventilation systems that utilize sustainable energy sources, as well as cutting-edge techniques for classroom lighting and solar panels.Above all, following the direction of inclusion of diversity and interaction between individuals and the environment, we proposed a new structural and architectural model for the school: well-equipped laboratories, spacious internal and external common areas, furnishings conducive to developing interpersonal relationships, and movable walls to meet teaching needs.
For us, designing a school today means, perhaps more than anything, having the opportunity to create a vital center for the community, reconnecting the environment and the territory to people, weaving together history and nature, and generations in dialogue. All within a single space animated by students, teachers, and all citizens.It's an opportunity to play our small part in the community, respecting and enhancing it, but also transforming it while considering how crucial a healthy relationship between the old and the new, between humans and nature, truly is.
